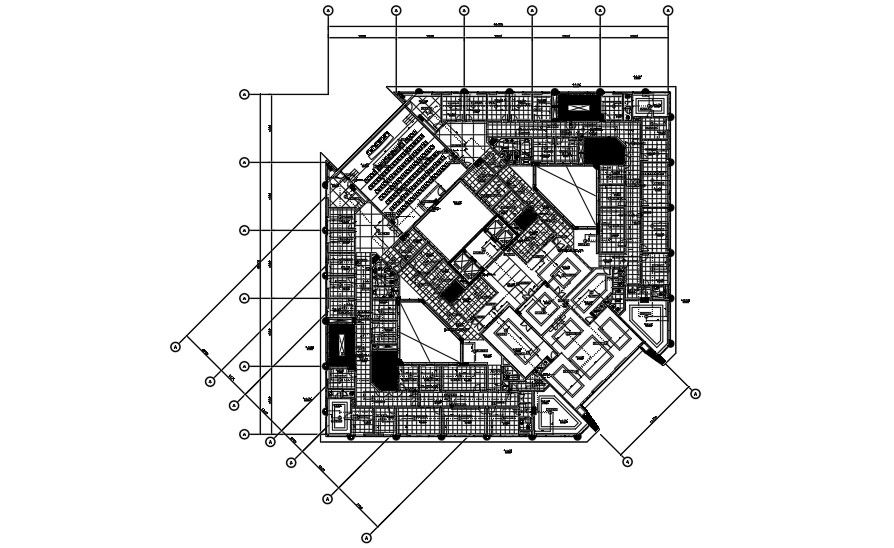Section plan buildings
Description
This section plan of building show sufficient car parking area , children's playground, sufficient walking space , outdoor game space and more facilities that also includes other facilities too including hall space for any events also this building also mention Commercial interior design includes a broad spectrum of interior commercial spaces and environments, including offices, retail stores, restaurants, and other spaces where business is conducted.
File Type:
DWG
File Size:
6.3 MB
Category::
Structure
Sub Category::
Section Plan CAD Blocks & DWG Drawing Models
type:
Gold
Uploaded by:
zalak
prajapati

