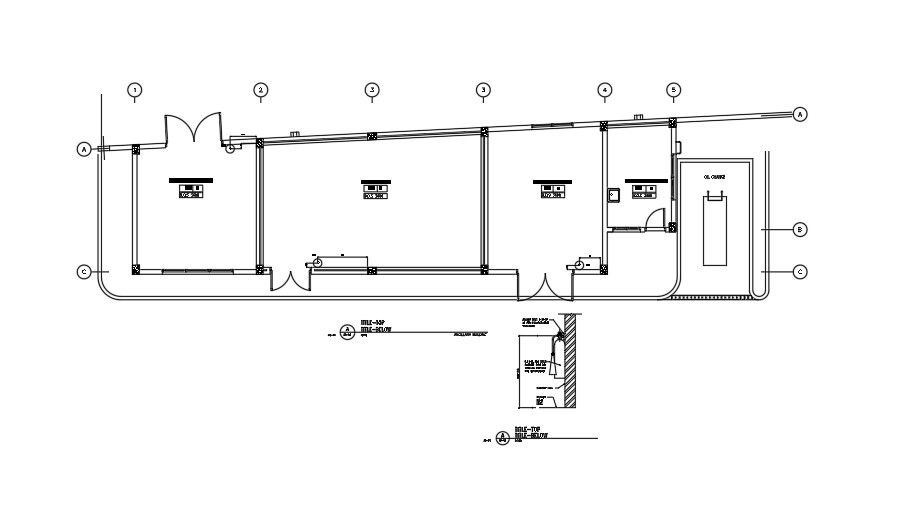Layout of site office and detail
Description
Here Layout of site office and detail Meeting and conference rooms. Reception and greeting area. Phone rooms. Kitchen. Common area. Webinar and recording room. also mention room dimension and details also provide sufficient space for passage This is recognized as an entirely new wall and you may add doors, windows and other wall objects to it.fo more details of Layout of site office download this file
Uploaded by:
zalak
prajapati

