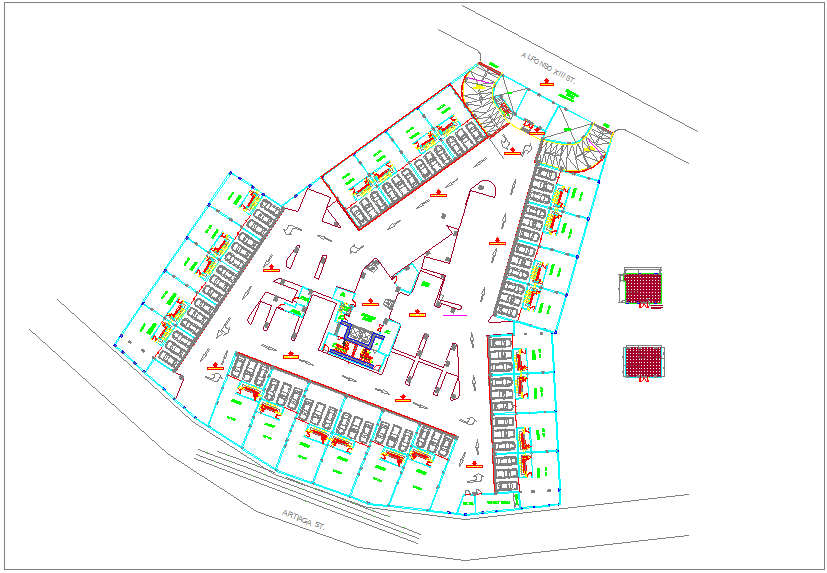Garbage room detail for tower
Description
Garbage room detail for tower dwg file with view of area,parking and detail of garbage
room and way of garbage with view of arrow and distribution of area in Garbage room detail for tower.

Uploaded by:
Liam
White

