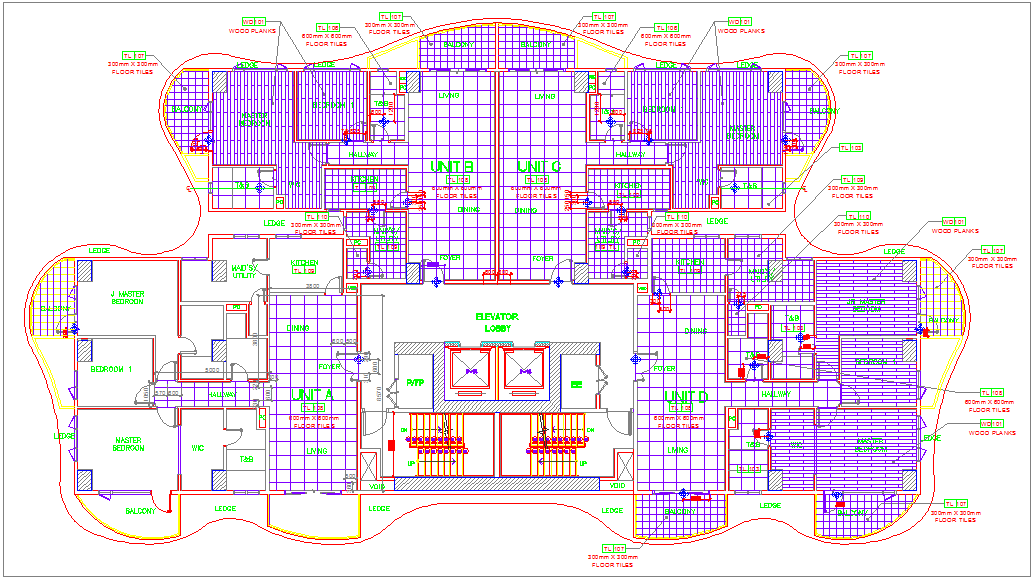Living room built view of tower
Description
Living room built view of tower dwg file with view of living room and its detail with
tiles view and dimensional view of area of living room and other detail of plan like
kitchen,washing area and dining area.

Uploaded by:
Liam
White

