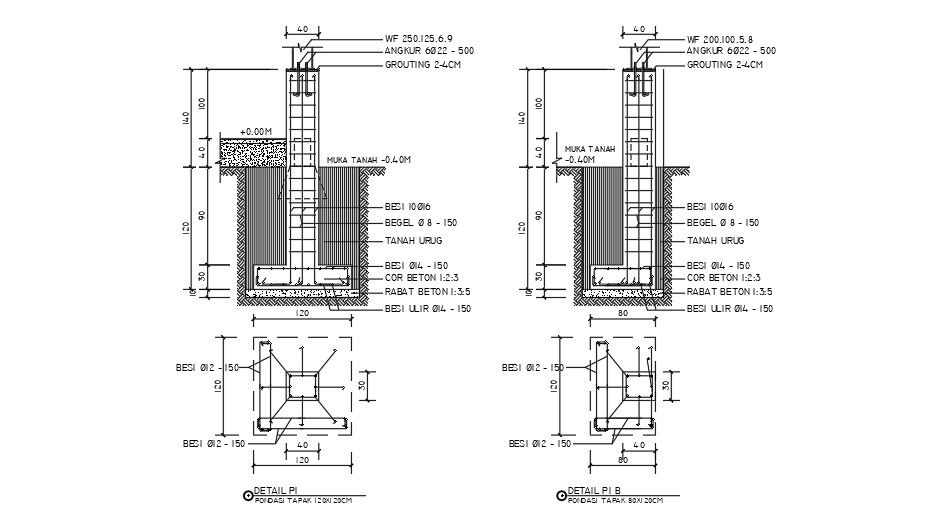Column foundation detail with dimension.
Description
This Architectural Drawing is section of column foundation detail with dimension. Column footing size for 1 storey (G+0) building:- for 1 storey (G+0) house or in simple ground floor building, general thumb rule, using standard 9″ thick walls, we recommended size of column footing should be 3.5'×3.5'×3.5′ (1m x 1m×1m) for isolated footing shallow foundation in gravel and sand soil with higher. The average foundation wall, whether poured concrete or block, is 8 to 10 inches. The walls should be reinforced and made thicker if the hydrostatic pressure -- pressure from soil water -- is very high. Increasing the thickness and strength of the walls is necessary if they must fight both leaks and soil pressure. The minimum depth of footings below the surface of undisturbed soil, compacted fill material or controlled low strength material (CLSM) shall be 12 inches (305 mm). Where applicable, the requirements of CBC Section 1809.5 shall also be satisfied. The minimum width of footings shall be 12 inches (305 mm). The side dimension of the footing varies between 850 mm and 1800 mm, while the depth (d) varies between 100 mm to 470 mm. The dimensions of column stubs (c) are varying from 175 mm to 200 mm. For more details and information download the drawing file.
File Type:
DWG
File Size:
299 KB
Category::
Structure
Sub Category::
Section Plan CAD Blocks & DWG Drawing Models
type:
Gold

Uploaded by:
Eiz
Luna

