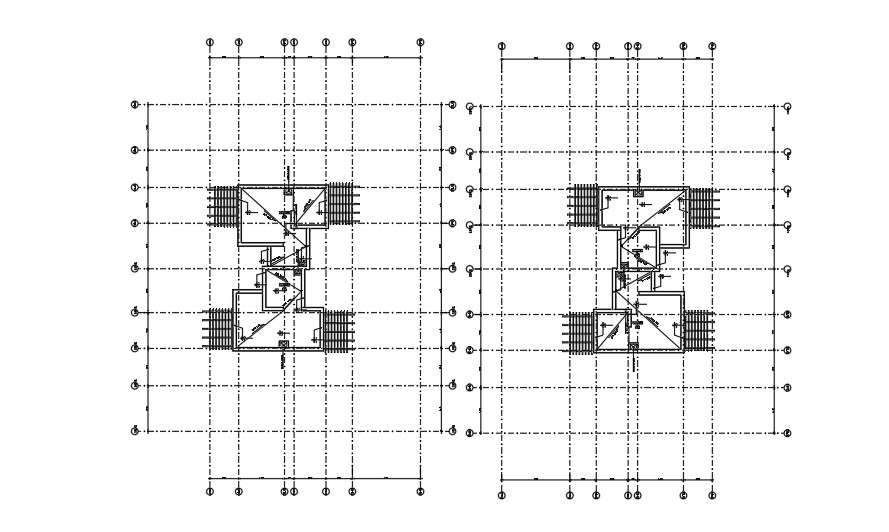
This Architectural Drawing is Foundation plan of commercial building. Commercial foundations, similar to residential foundations, vary greatly based on soil conditions and budget, but the main aspect that sets commercial foundations apart from residential foundations is estimated load capacity. A commercial building's foundation is the most important portion of the structure. The foundation plan is a plan view drawing, in section, showing the location and size of footings, piers, columns, foundation walls, and supporting beams. The foundation plan is drawn from information presented on the floor plan, plot plan, and elevation plan drawings. A raft foundation is used generally for the construction of commercial or industrial buildings. A short bored pile foundation is used where soil is weak. This type of foundation is used for large construction projects and where heavy loads are expected. For more details and information download the drawing file.