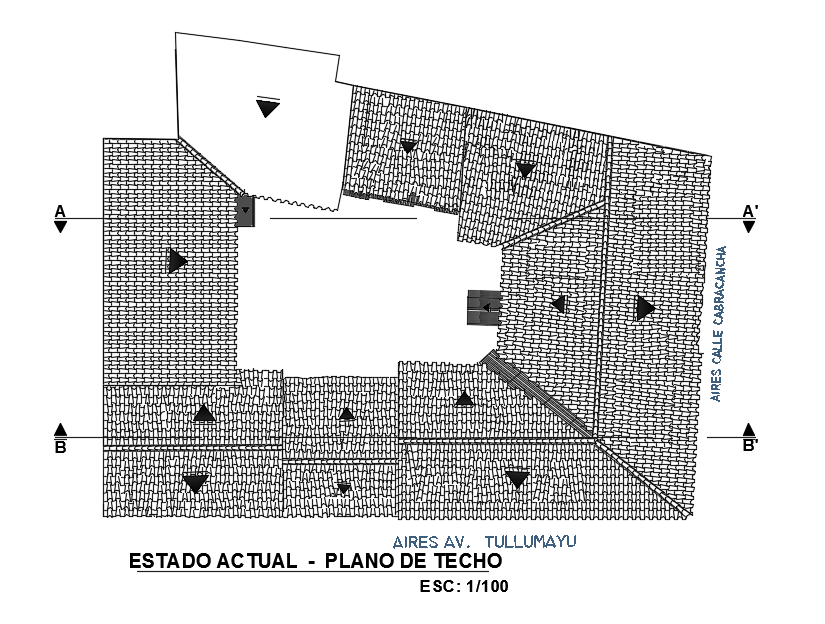22x8m house plan roof layout cad drawing is given
Description
22x8m house plan roof layout cad drawing is given in this file. This is two story house building with two houses. Except patio usage, the reset of roof area were covered by roof material.
Uploaded by:

