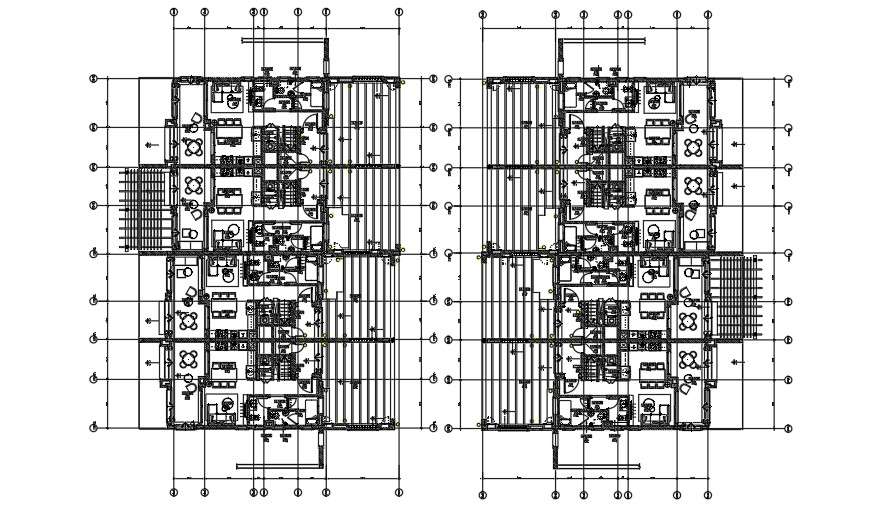
This Architectural Drawing is of Full detail plan of an apartment building. Plan and spec is a method of commercial construction project delivery where design drawings (or plans) are created along with written specifications (or specs) to further describe the equipment and parts shown in the drawings. Standard Plan means a set of pre-defined standards or specifications for minor land disturbing activities that may preclude the need for the preparation of a detailed plan under specific conditions. layout plan means a plan of the entire site showing location of plots / building blocks, roads, open spaces, entry / exits, parking, landscaping etc. indicating the activity for all land parcels. For more detail and information download the drawing file.