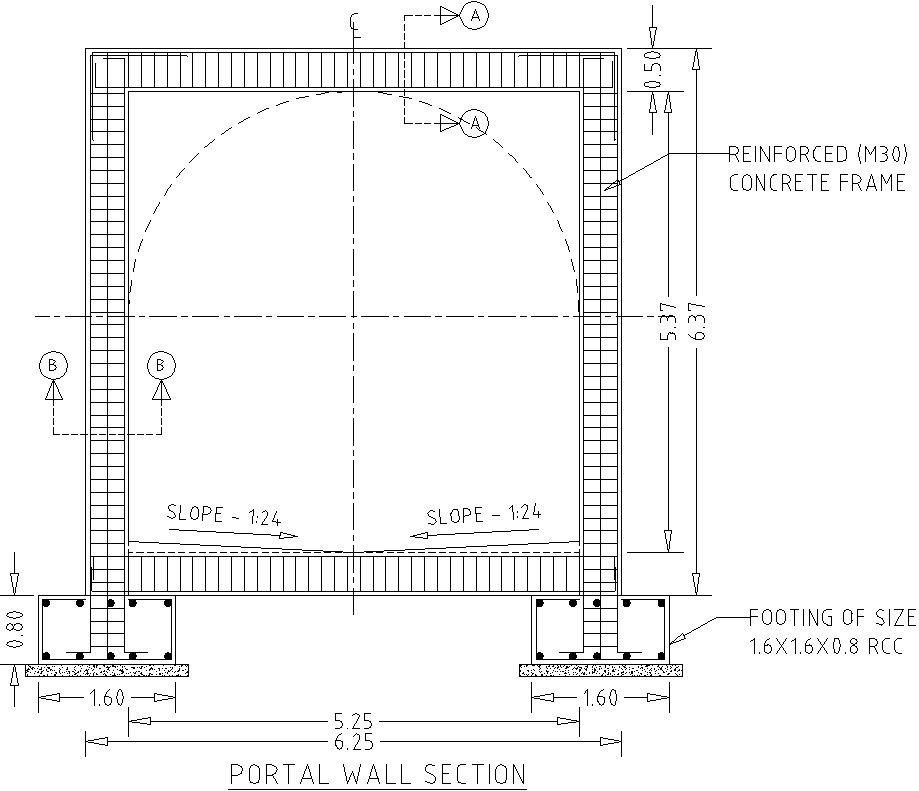Portal wall section detail.
Description
This Architectural drawing is of Portal wall section detail. A portal frame building comprises a series of transverse frames braced longitudinally. The primary steelwork consists of columns and rafters, which form portal frames, and bracing. The end frame (gable frame) can be either a portal frame or a braced arrangement of columns and rafters. Portal frames can be defined as two-dimensional rigid frames that have the basic characteristics of a rigid joint between column and beam. The main objective of this form of design is to reduce bending moment in the beam, which allows the frame to act as one structural unit. For more detail and information Download the drawing file.

Uploaded by:
Eiz
Luna

