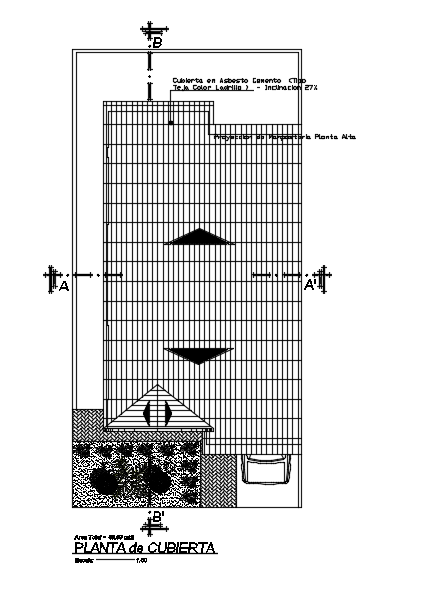6x8m house plan roof layout 2d drawing is given in this model
Description
6x8m house plan roof layout 2d drawing is given in this model. The length and breadth of the site layouts are 7m and 14m respectively. A roof covering details are given.
Uploaded by:

