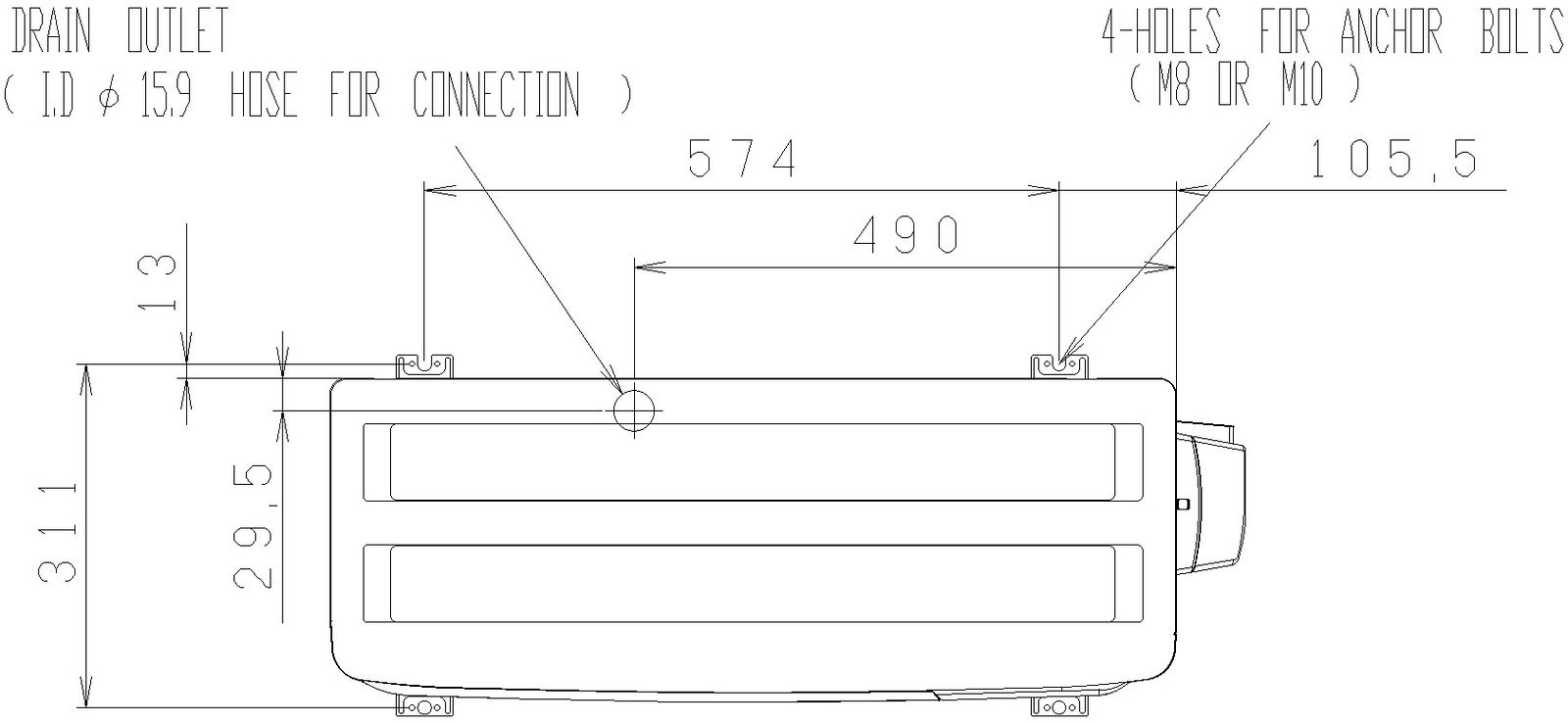Plan of air-conditioner with detailing
Description
This architecture drawing is Plan of air-conditioner with detailing. Air conditioning (often referred to as AC, A/C or air con) is a system used to cool down the temperature in an inside space by removing the existing heat and moisture from the room. Essentially, they work by taking warm air into a system and dispersing cold air, but there is much more to this process. Air conditioning usually involves control of four physical properties of air: its temperature, its relative humidity, its motion or circulation, and the dust particles in it. Some control of these four properties is important in air conditioning for human comfort. For more details and information download the drawing file.
Uploaded by:
viddhi
chajjed

