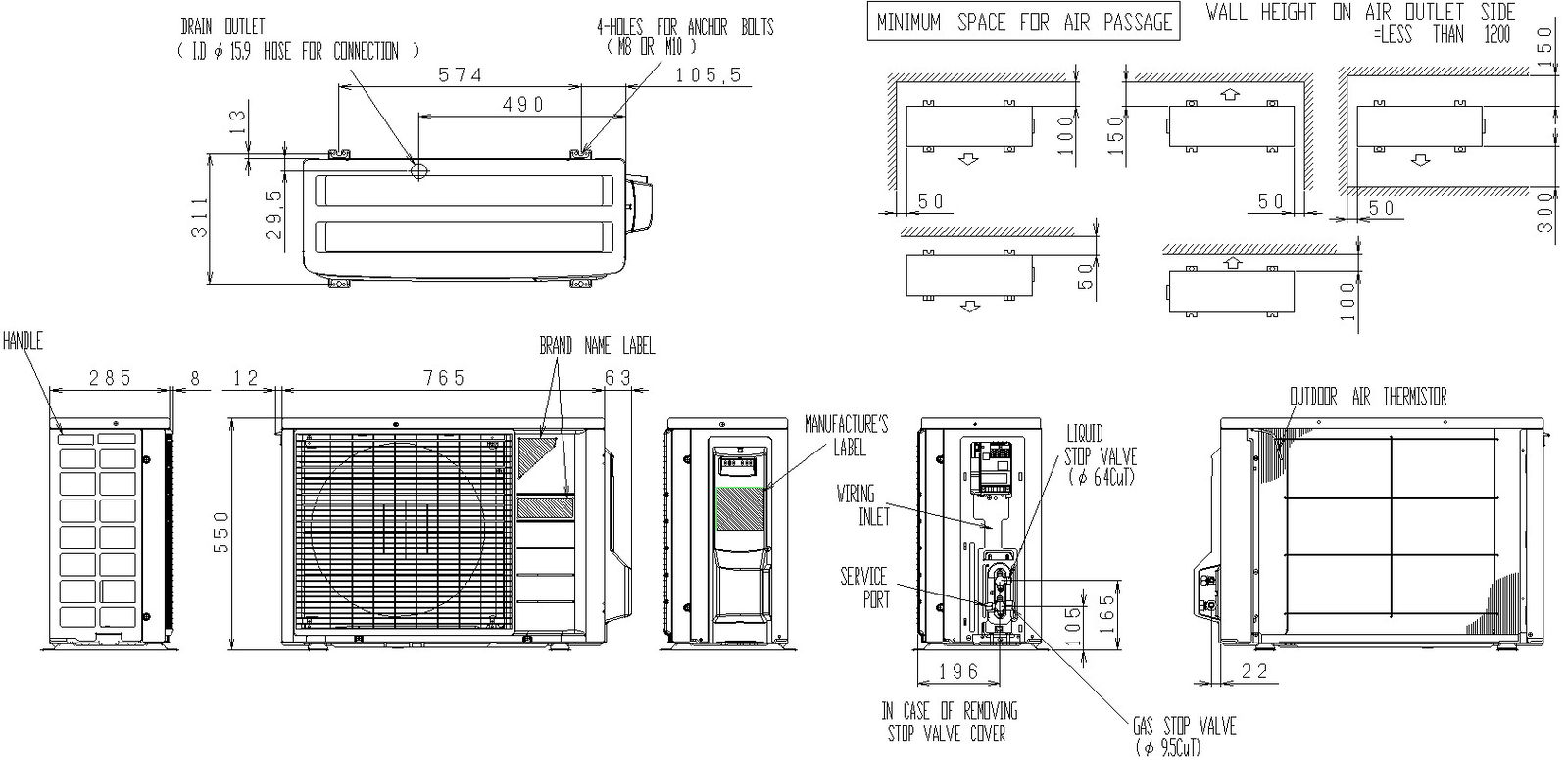Drawing of air conditioner with their all parts in detailing
Description
This architectural drawing is Drawing of air conditioner with their all parts in detailing. Air conditioning (often referred to as AC, A/C or air con) is a system used to cool down the temperature in an inside space by removing the existing heat and moisture from the room. Essentially, they work by taking warm air into a system and dispersing cold air, but there is much more to this process. First is to cool a specific area, such as a room, not an entire home. The second is to dehumidify, to remove moisture out of the air, so you're not sitting in a cold, clammy environment. The third function is to filter the air within the home. For more details and information download the drawing file.
Uploaded by:
viddhi
chajjed

