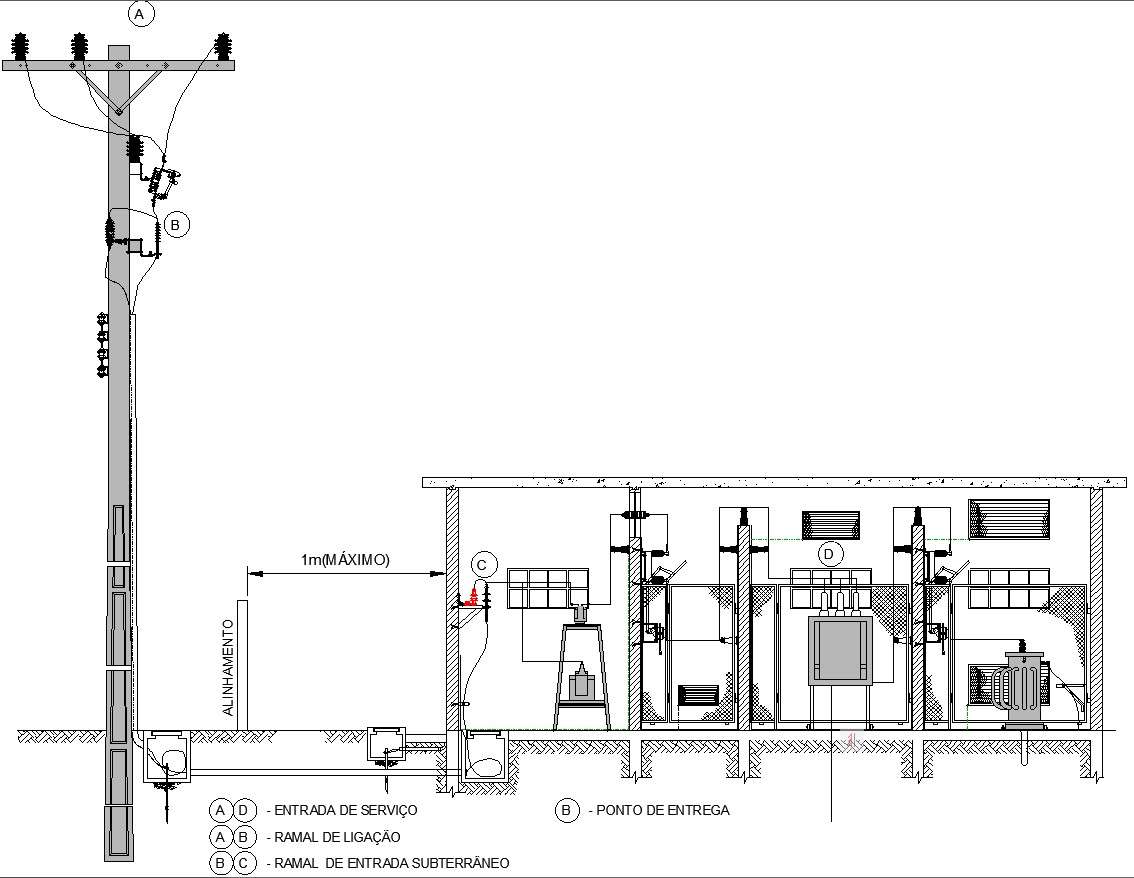
This architectural drawing is Underground input in medium voltage with detailing. In this drawing alignment to wall distance is maximum 1m. There were given pole to house electric utility supply in detailing. There were also given elements and components. For more details and information download the DWG file.