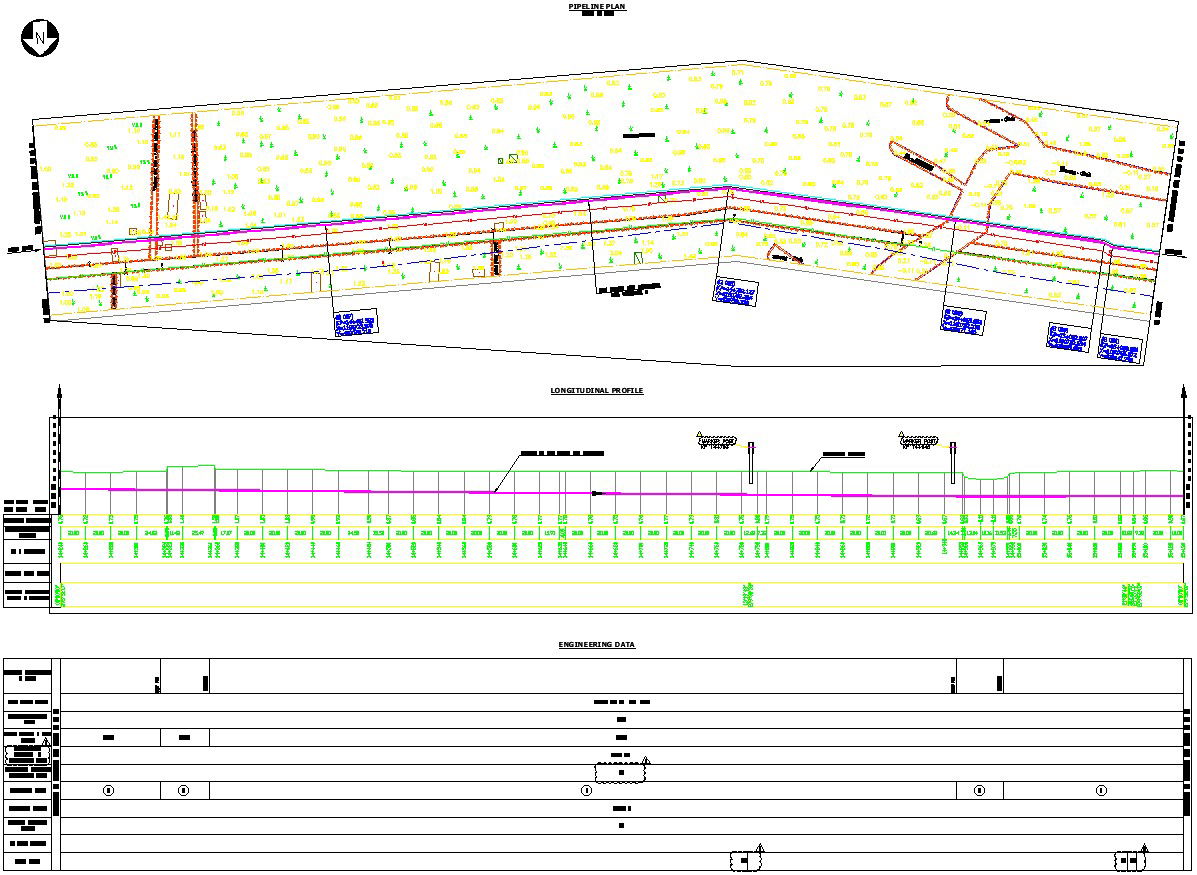Pipeline layout plan AutoCAD drawing ,cad file
Description
Here Pipeline layout plan including pipe line , concrete coating thickness , wall thickness , grade ,design pressure , cp test point , bend type in this layout show electric plan details , also show drainage system and layout plumbing details for more details of pipeline layout plan download this AutoCAD file or cad format
Uploaded by:
zalak
prajapati

