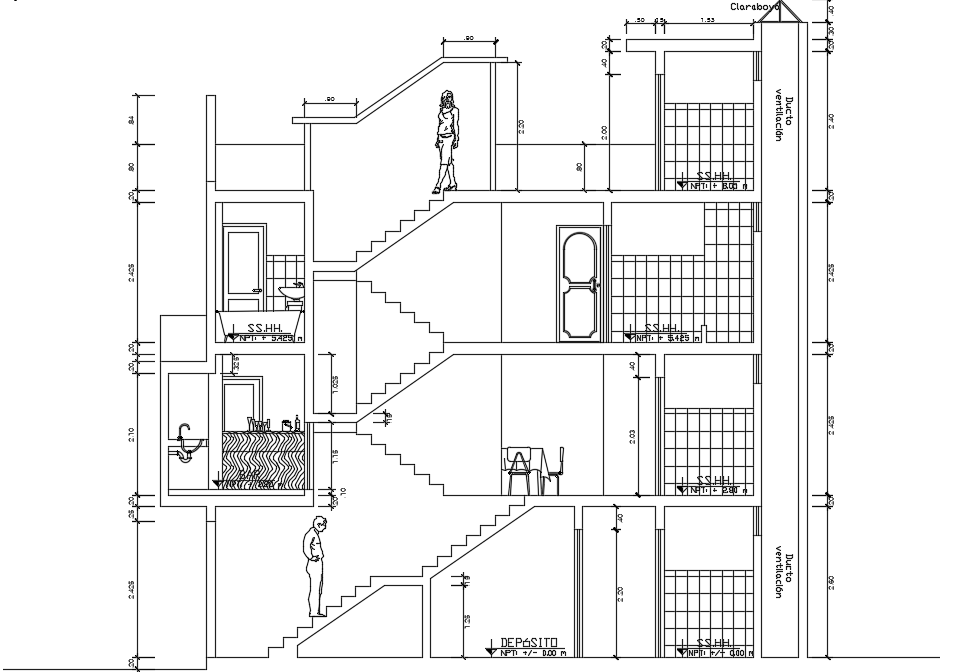Precise AutoCAD Drawing of 8x10m House Right Section
Description
The right side section view of the 8x10m house building model is given in this file. This is four story local shop cum house building. The total heigh of the building is 11.35m.
Uploaded by:

