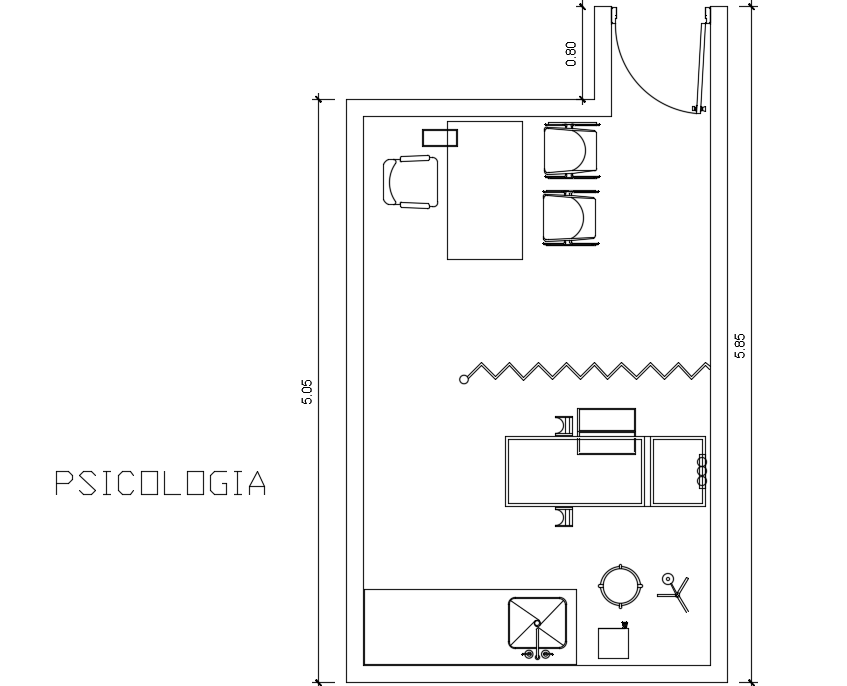5050x3300mm psychology consultation room 2d drawing
Description
5050x3300mm psychology consultation room 2d drawing is given in this file. In this room, doctor table, patient chair, doctor chair, bed, wash basin and equipment’s are provided.
Uploaded by:

