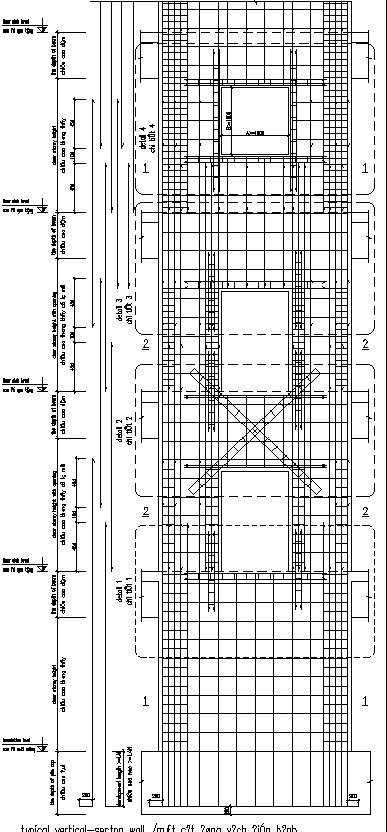
This architectural drawing is Layout of typical vertical section wall. A Wall Section is a technical drawing that lets you see inside a wall. Rarely will a wall be made of just one solid material. Most often what you see on the outside is not all there is on the inside. In this drawing there are given vertical section wall with notations and dimensions. For more details and information download the drawing file.