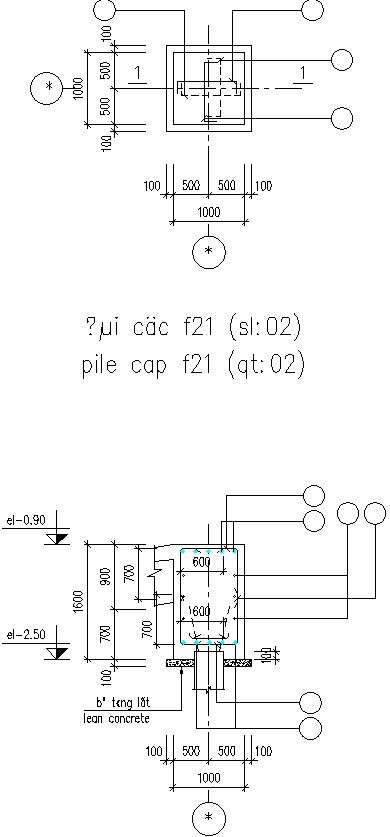
This Architectural Drawing is AutoCAD 2d drawing of Lean concrete section plan. A concrete with cement content less than about 10 % of the total contents can be called lean concrete. More the aggregate to cement ratio, the leaner is the concrete. So, in this type of concrete, less amount of paste is available to provide lubrication per surface area of the aggregates. For more details and information download the drawing file.