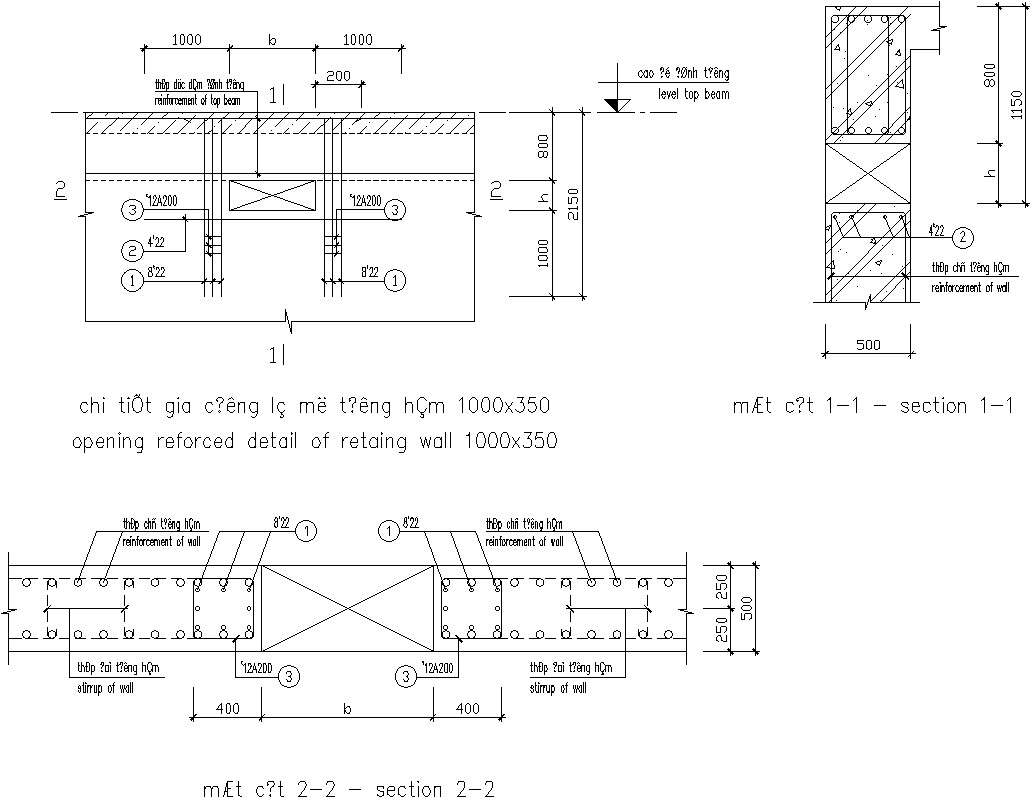
This Architectural Drawing is AutoCAD 2d drawing of Opening reforced detail of retaing wall 1000x300. Steel reinforcing bar around openings is a critical structural element of cast-in-place concrete walls, whether they are built with removable forms or insulating concrete forms (ICFs). Correct placement of the rebar helps prevent the concrete around openings from cracking from structural loads or shrinkage. For more details and information download the drawing file.