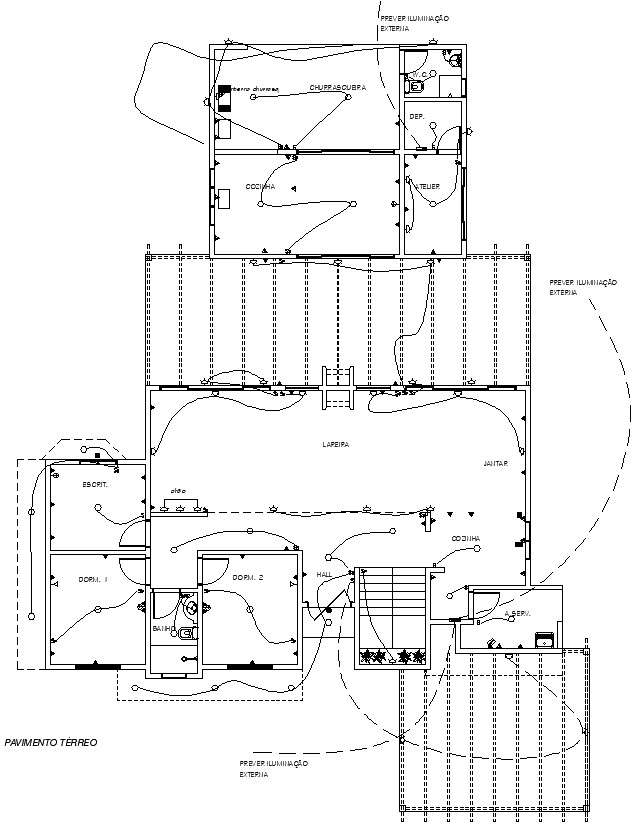
Residential house ground floor electric plan including electric connections show of ground floor , provide exterior lighting , fireplace, dinner, kitchen ,internal barbecue for more details of Residential house ground floor electric plan download AutoCAD file, cad drawing, dwg format.