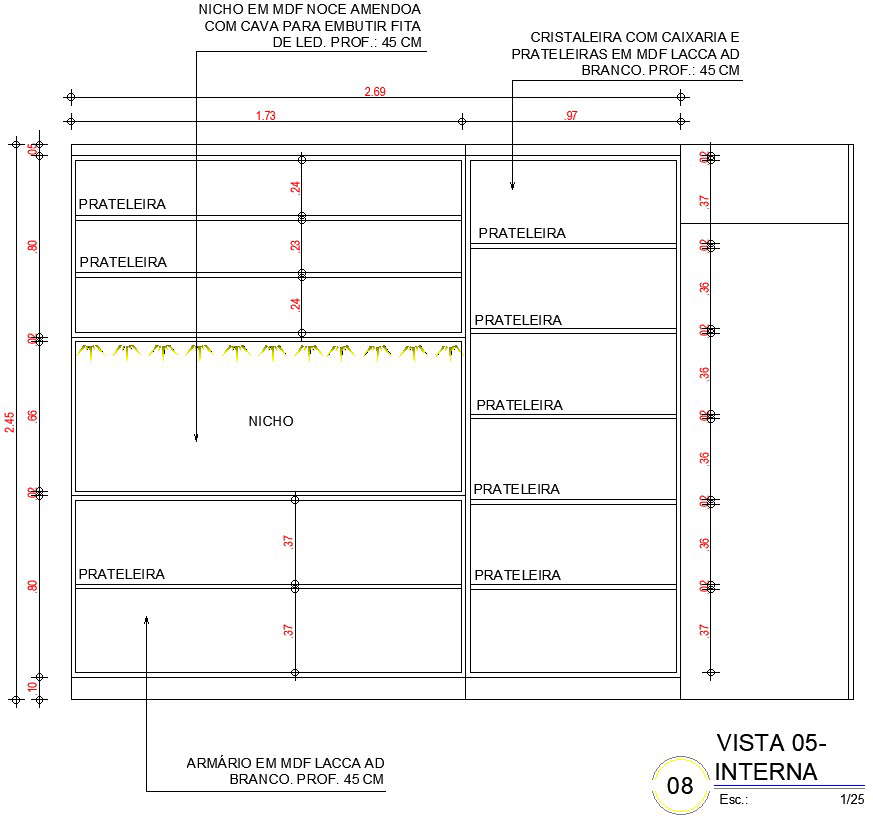
This Architectural Drawing is AutoCAD 2d drawing of Service platform and pantry section drawing. It's the pantry wall. So what is this concept? It concentrates storage, the refrigerator, oven, and microwave on a designated “pantry wall” made up of floor to ceiling cupboards. This makes getting rid of upper cabinets easier and really opens up the kitchen. Some of the best cabinet pantries are located next to the fridge, sink or range. Think outside the single pantry. You may have convinced yourself that your pantry needs to be one space. In fact, you may be happier having multiple pantries dedicated to different food items. For more details and information download the drawing file.