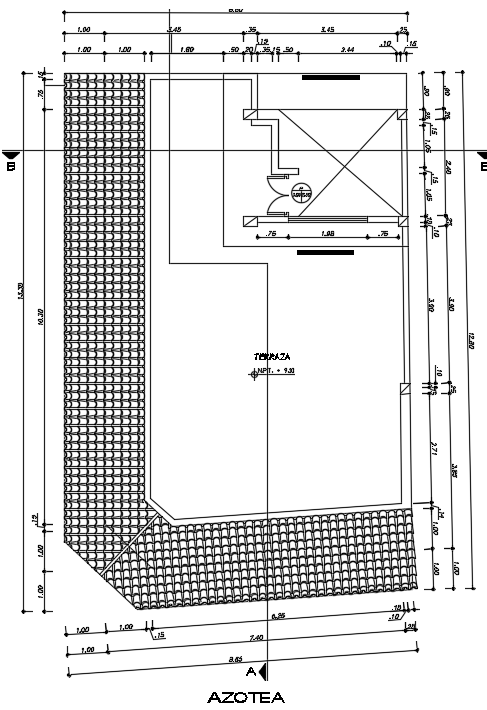7x11m House Plan with Staircase and Roof in AutoCAD File
Description
Here, 7x11m house plan staircase cum roof plan is given in this model. The length and breadth of the house plan are 3.44m and 2.9 respectively. Here, the side clay tile layout is given.
Uploaded by:

