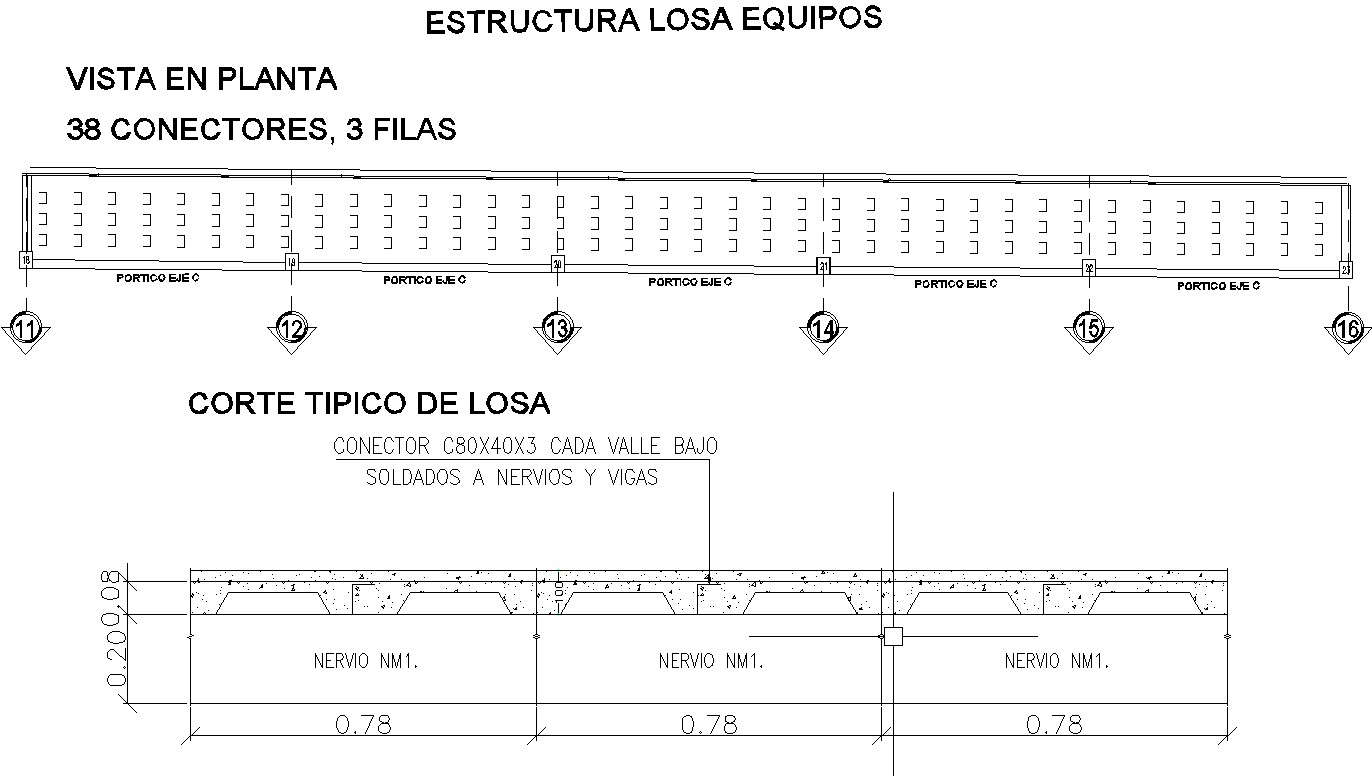
This architectural drawing is Design of slab structure equipment. A slab is a structural element, made of concrete, that is used to create flat horizontal surfaces such as floors, roof decks, and ceilings. A slab is generally several inches thick and supported by beams, columns, walls, or the ground. In this drawing there were 38 connectors are given. For more details and information download the drawing file.