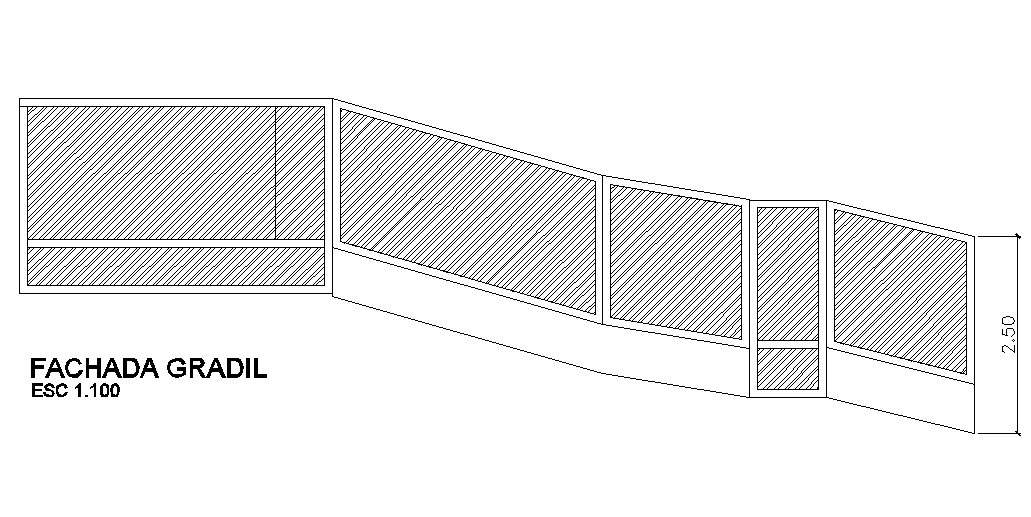
This Architectural Drawing is AutoCAD 2d drawing of Stair's Grid Façade Details. The facade pattern (also spelled façade) is a software-design pattern commonly used in object-oriented programming. Analogous to a facade in architecture, a facade is an object that serves as a front-facing interface masking more complex underlying or structural code. The post (also called a newel) is the vertical structure that connects the stair or floor to the railing system. Spindles, which are vertical wood or metal structures, are interspersed between posts to provide a safety barrier along the stair system. Shoe is the bottom plate that spindles (or glass) are set into. For more details and information download the drawing file.