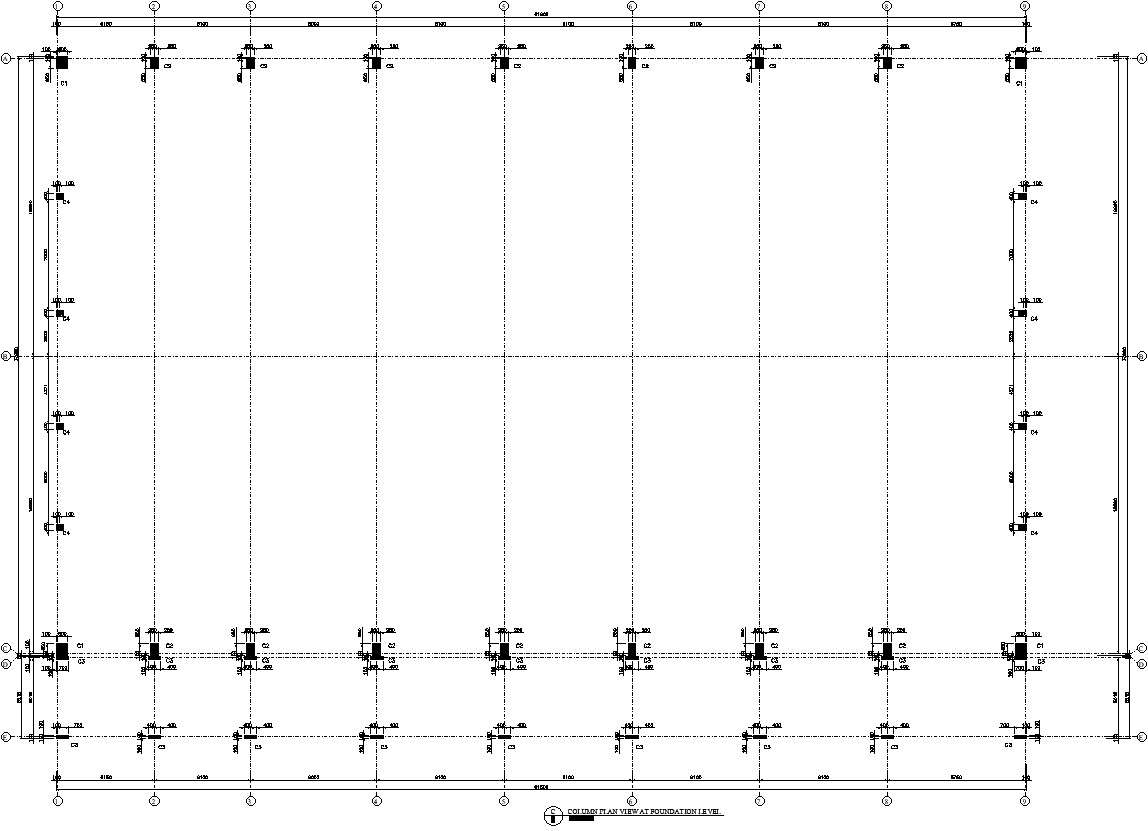
This Architectural Drawing is AutoCAD 2d drawing of Column plan view at Foundation level. The foundation plan is a plan view drawing, in section, showing the location and size of footings, piers, columns, foundation walls, and supporting beams. A foundation plan ordinarily includes the following: • Footings for foundation walls, piers, and columns (hidden lines) Purpose. Foundations provide the structure's stability from the ground: To distribute the weight of the structure over a large area in order to avoid overloading the underlying soil (possibly causing unequal settlement). For more details and information download the drawing file.