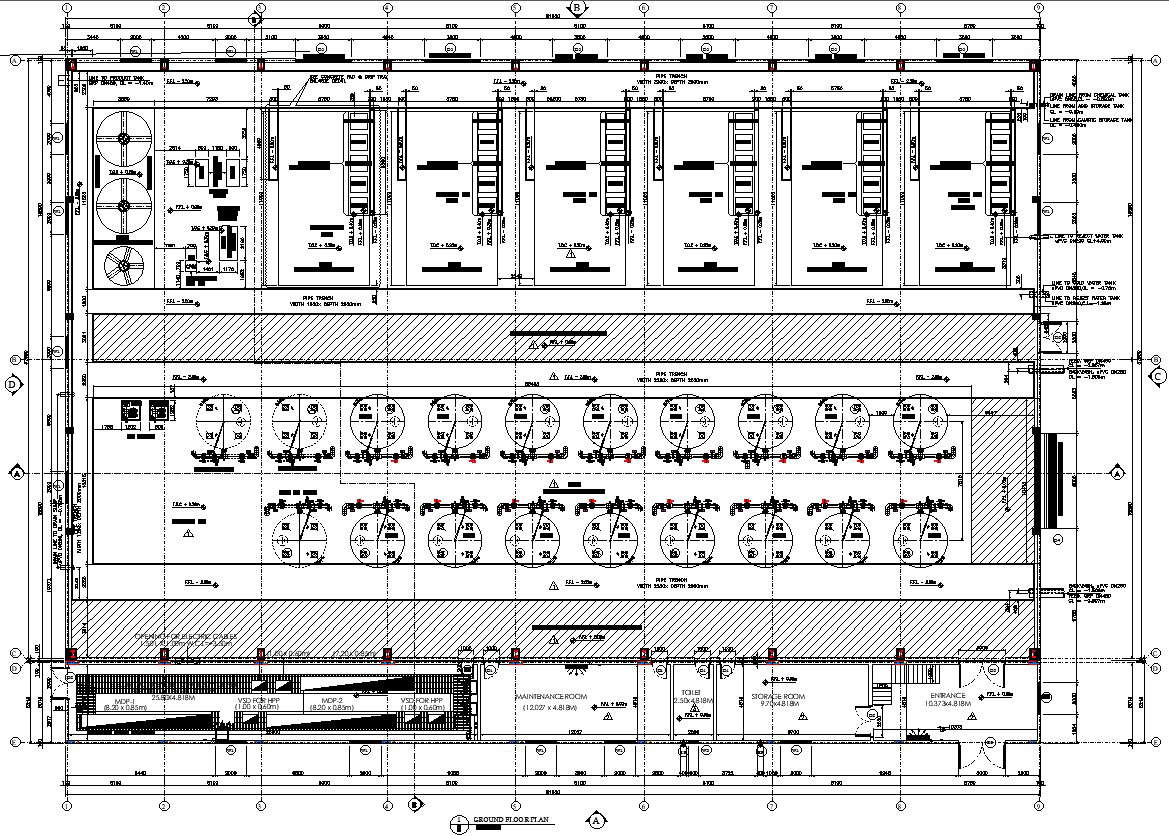
This Architectural Drawing is AutoCAD 2d drawing of Ground floor plan with detail dimensioning. Keep dimensions of column lines and exterior building elements, such as piers and window openings, outside the floor plan, while interior dimensions should be located inside the floor plan. This prevents confusion and clutter. Dimensioning is the process of measuring either the area or the volume that an object occupies. It is the method of calculating capacity for the storage, handling, transporting and invoicing of goods. For more details and information download the drawing file.