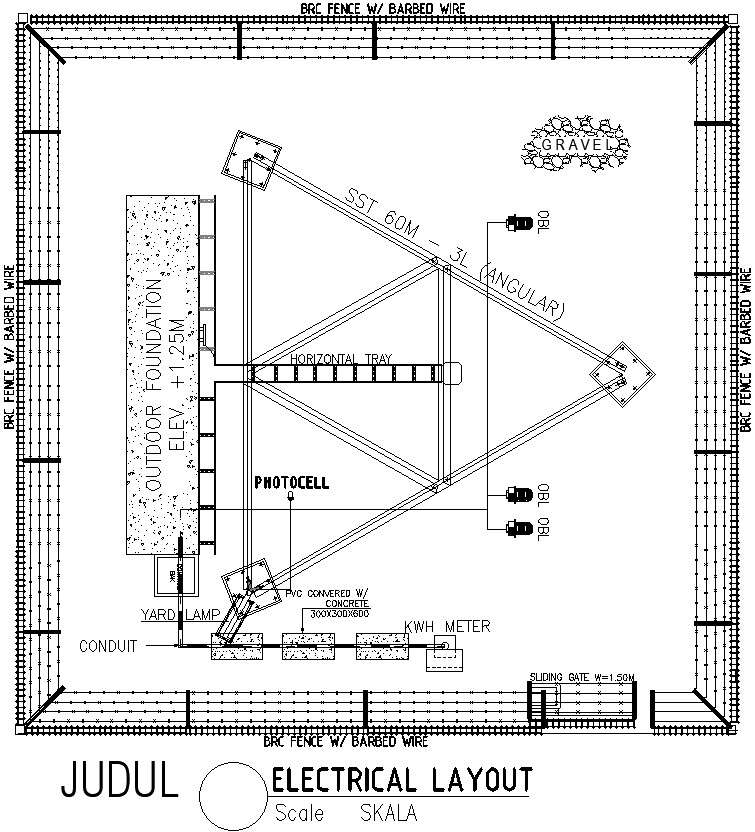
Electrical layout of legged tower including photocell , horizontal tray ,conduit , yard lamp , pvc covered with concrete 300 x 300 x 600 kwh meter , brc fenched with barbed wire for more details of Electrical layout of legged tower download Autocad file , cad drawing , dwg format