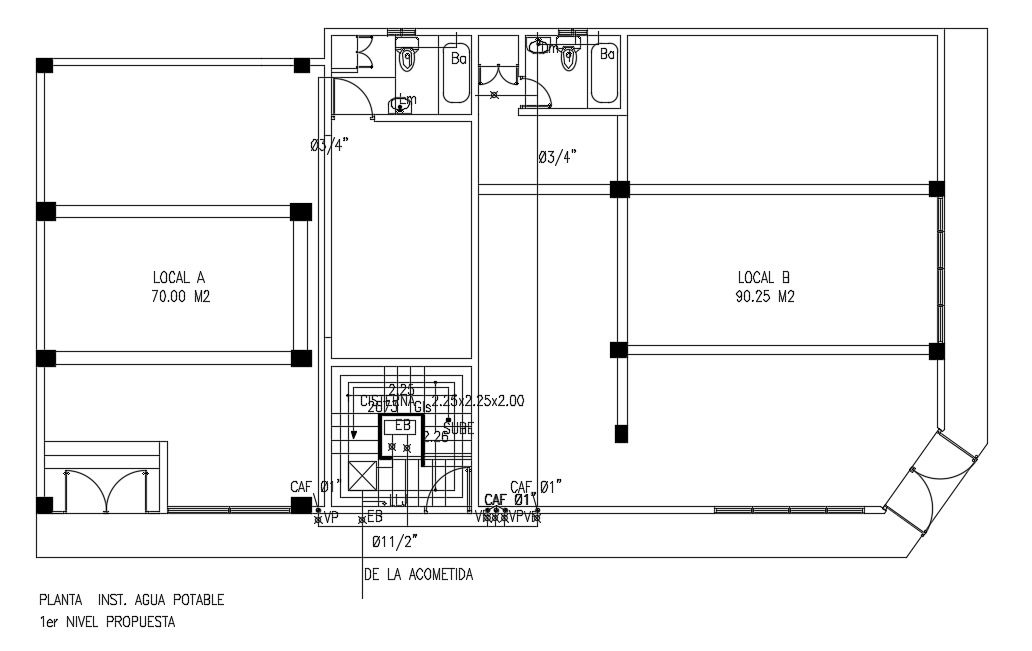Installation of drinking water 1st floor proposed plan
Description
Installation of drinking water 1st floor proposed plan is given in this file. This is provided to the 11x18m local shop cum residential plan. Here, the drinking line is provided at 2 places.
File Type:
DWG
File Size:
4.1 MB
Category::
Dwg Cad Blocks
Sub Category::
Autocad Plumbing Fixture Blocks
type:
Gold
Uploaded by:

