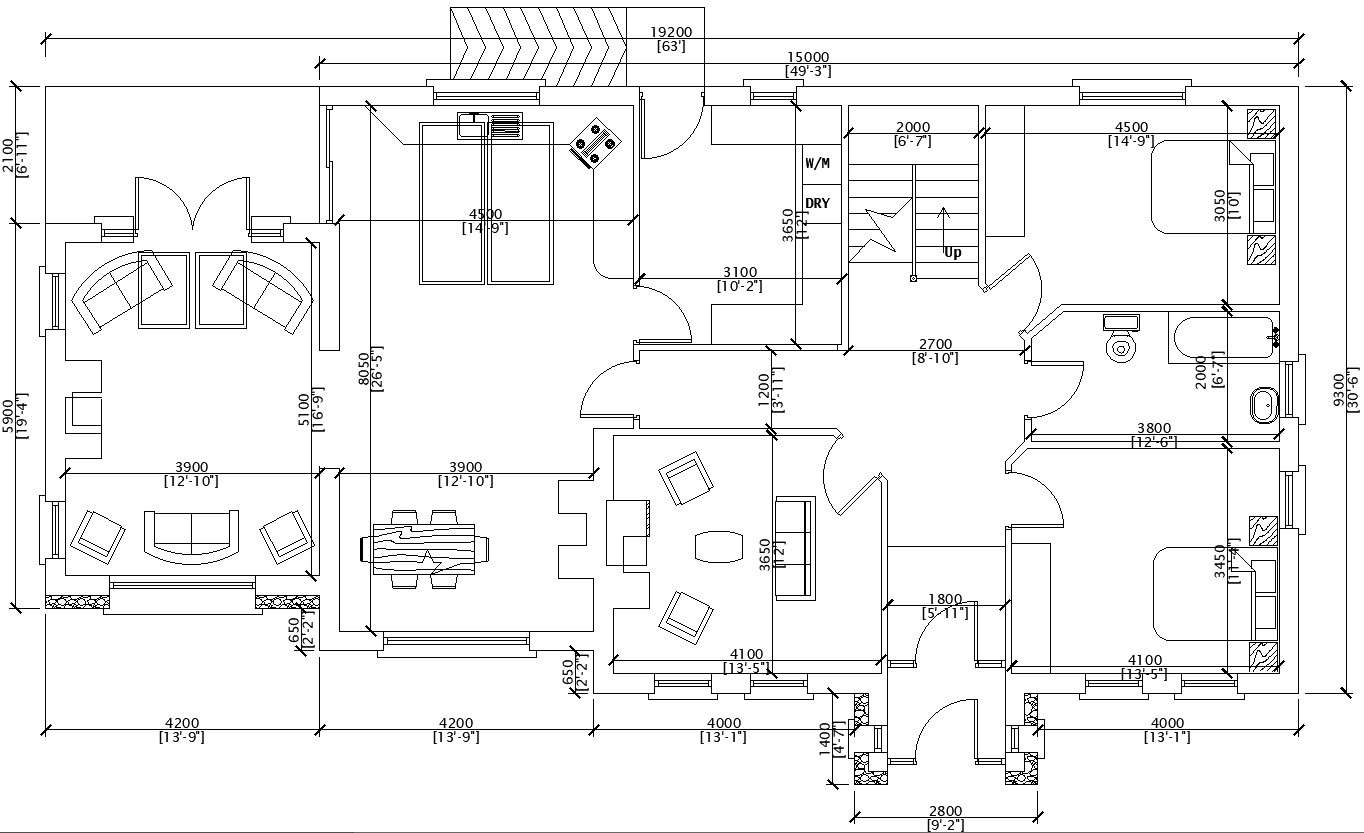
This Architectural Drawing is AutoCAD 2d drawing of 2 story house plan with dimensions in AutoCAD drawings, Dwg files. Room dimensions are displayed as width by length. For example, a room that has a dimension of 10' x 12' means that it is 10 feet wide by 12 feet long. Room dimensions are presented in width by the length. For example, a room that has a dimension of 12' x 16' means it's 12 feet wide (from side to side) by 16 feet long (from top to bottom). Rooms aren't always square, so make sure you understand fully how the room feels. For more details and information download the drawing file.