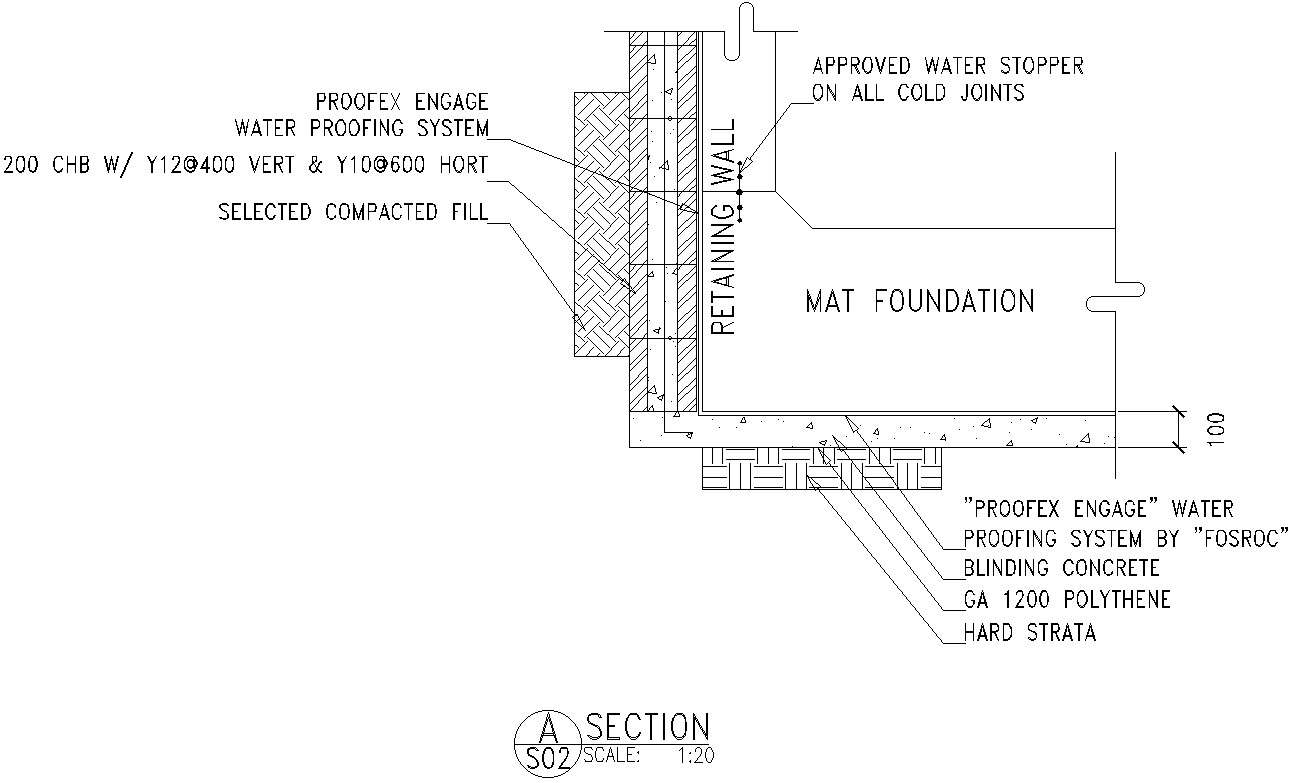
This Architectural Drawing is AutoCAD 2d drawing of Details for water proofing For basement tanks in AutoCAD, Dwg files. The most common way to waterproof concrete is to use a liquid waterproofing product specifically designed for that purpose. Liquid waterproofing gel is a thick substance that turns into a rubber-like coating once applied to the outside of a concrete wall. For more details and information download the drawing file.