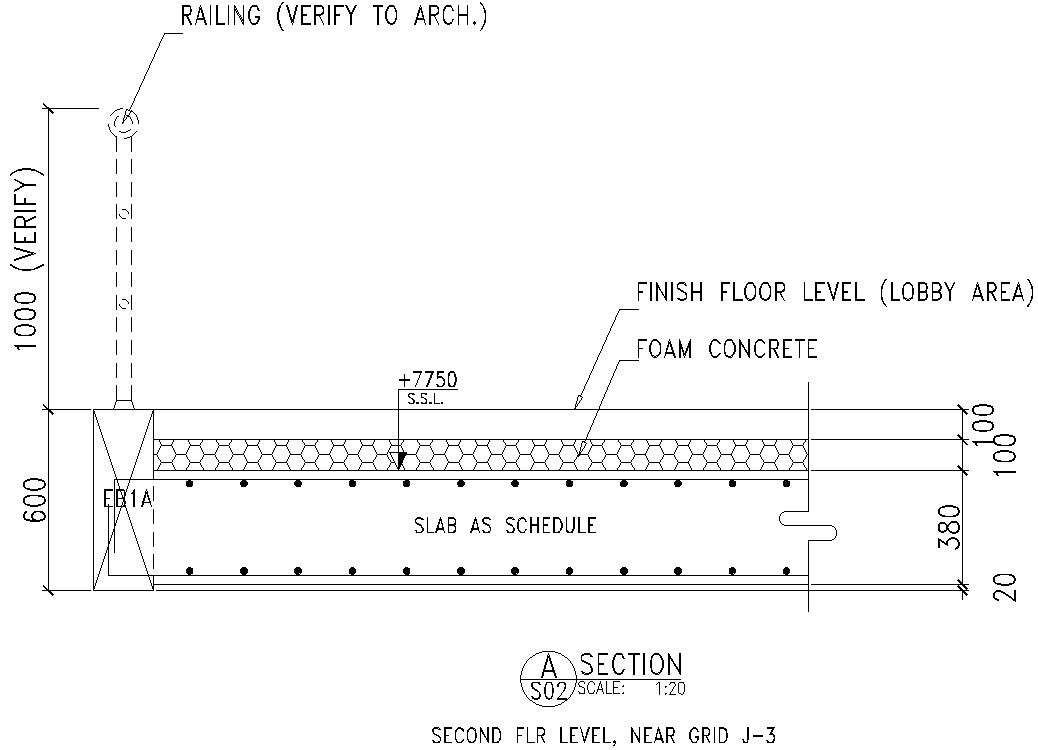
This Architectural Drawing is AutoCAD 2d drawing of Railing section drawing of AutoCAD, dwg file. In residential applications, the guard height minimum is 36". On a stair, since handrail must be between 34" and 38", the handrail and the top of the guard can be one and the same. In commercial applications, the IBC requires a minimum height of 42". The IRC requires guardrails to be at least 36" in height measured from the deck surface to the top of the rail. Commercial decks attached to multifamily buildings, such as apartment buildings or businesses, are regulated under the Internation Building Code (IBC). The IBC requires 42" high guardrails. For more details and information download the drawing file.