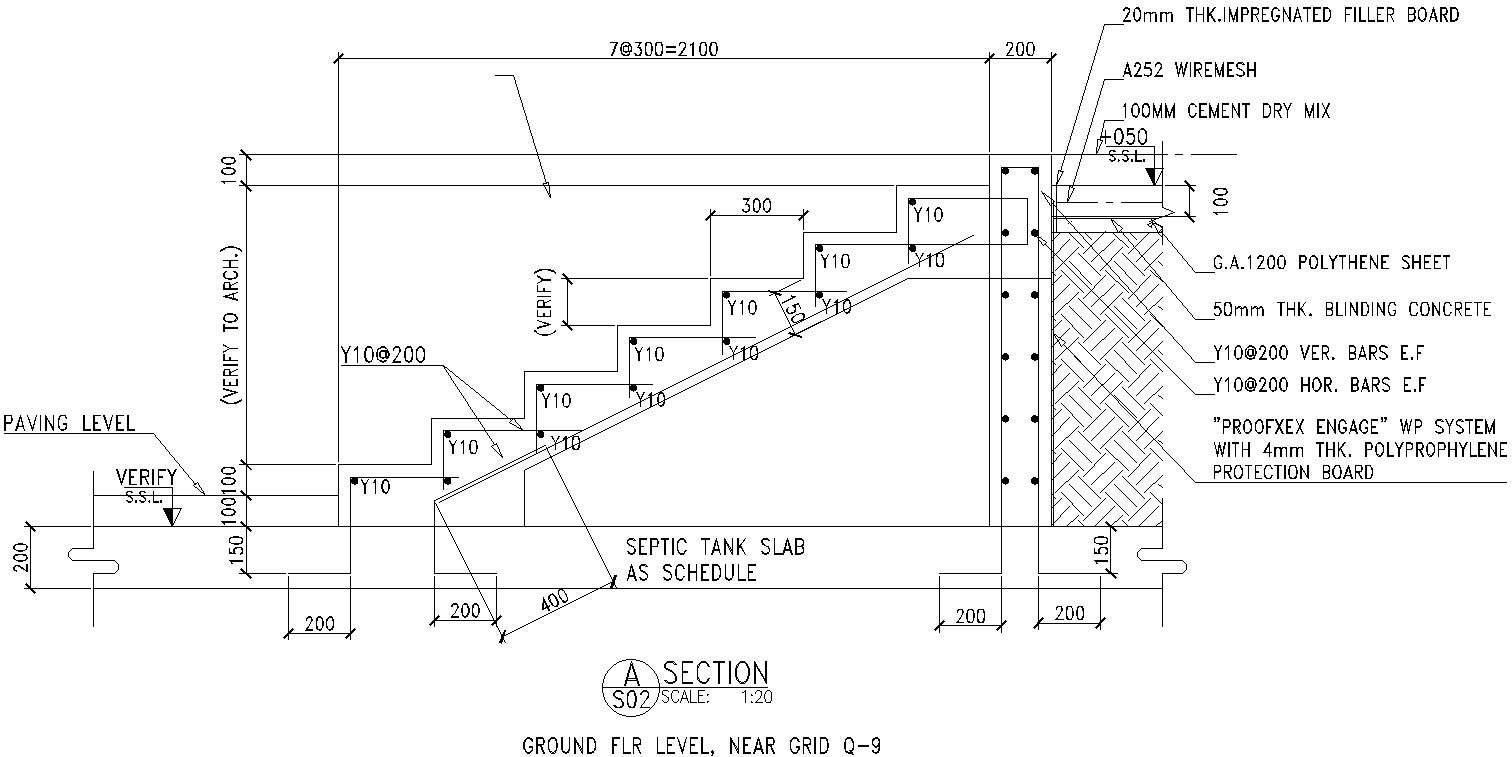
This Architectural Drawing of AutoCAD 2d drawing of Stairs finish level detail drawing in AutoCAD, dwg file. The typical stairs slope for steep stairs varies between 50 and 70 degrees. Steep stairs like ship stairs, spiral stairs, and alternating tread stairs have typical slope between 50 degrees and 70 degrees to save space. The steeper slope shortens the horizontal run of the stairs so they take up less space. For more details and information download the drawing file.