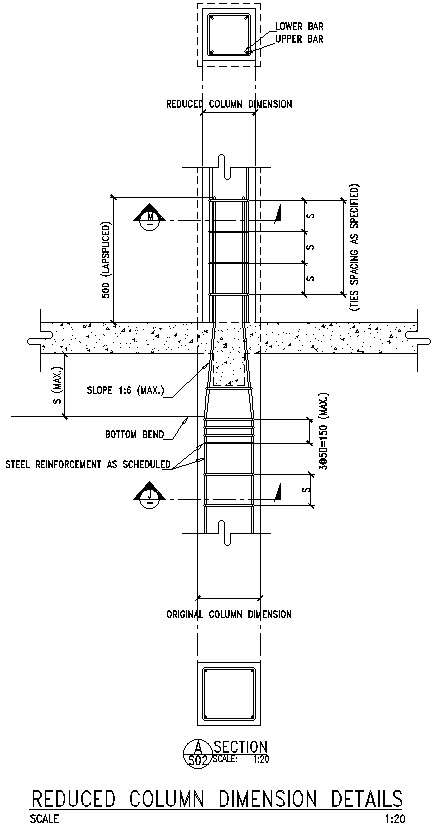
This Architectural Drawing is AutoCAD 2dd rawing of Reduced Column dimensions details in AutoCAD, dwg files. If the size of column is smaller than the minimum allowable size at the base of the structure, then reinforcement ratio can be decreased. Finally, both reinforcement ratio and concrete compressive strength can be decreased as the imposed factored loads decline in the upper storeys. For more details and information download the drawing file.