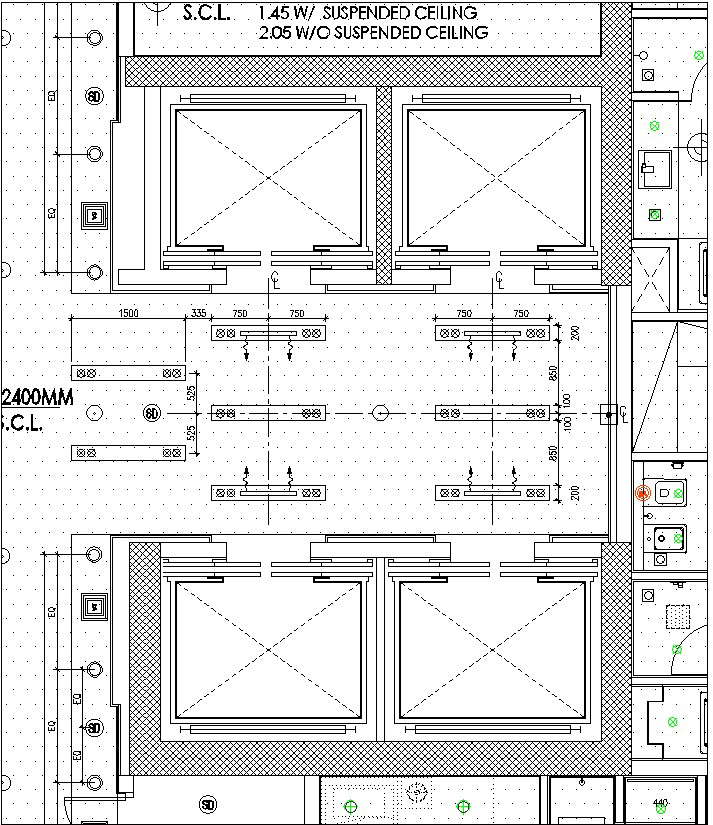
This Architectural Drawing is AutoCAD 2d drawing of Typical Floor of lift lobby flooring layout in AutoCAD, dwg file. Wood floors should always be laid perpendicular to floor joists—across rather that in between them. This will make the floors structurally sound and will help prevent the planks from separating, sagging or buckling. So, there is no right or wrong way to lay your wood flooring. For more details and information download the drawing file.