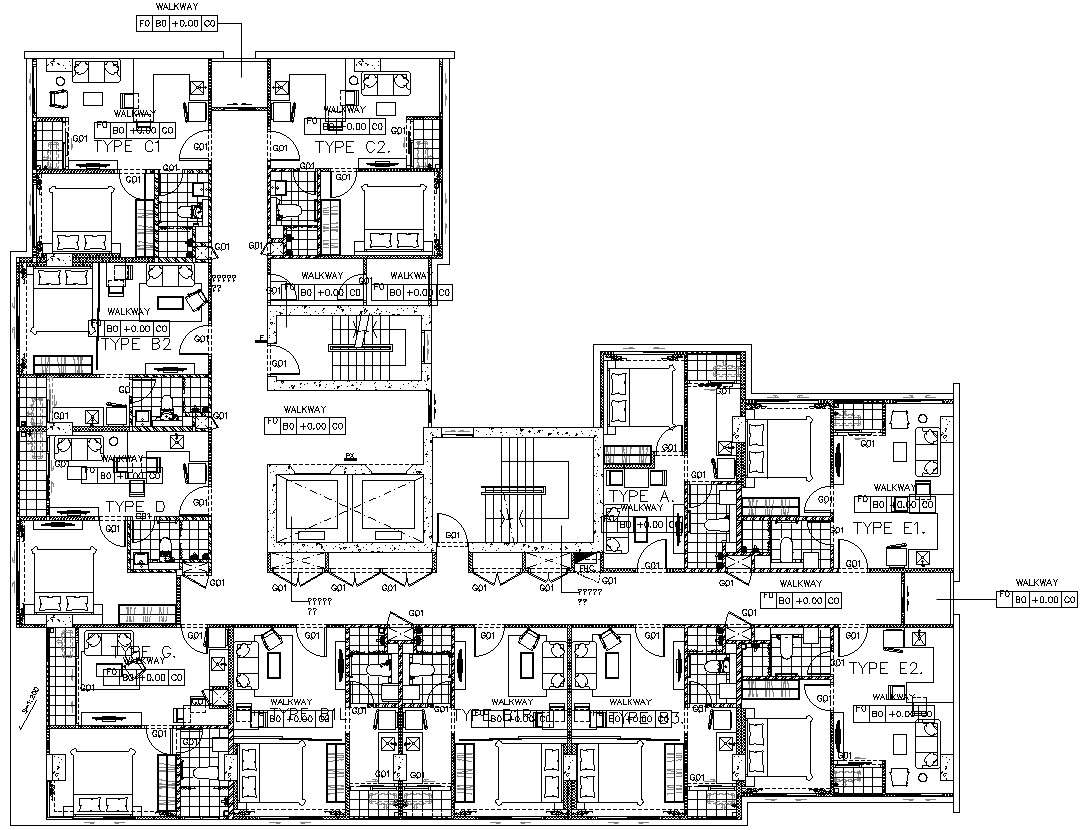
ThisArchitectural Drawing is AutoCAD 2d drawing of Apartment furniture layout in AutoCAD, dwg file. Furniture plans are also used to itemize the furnishings for pricing and ordering as well as to show the installers the exact location and orientation of each piece during move-in. For more details and information download the drawing file.