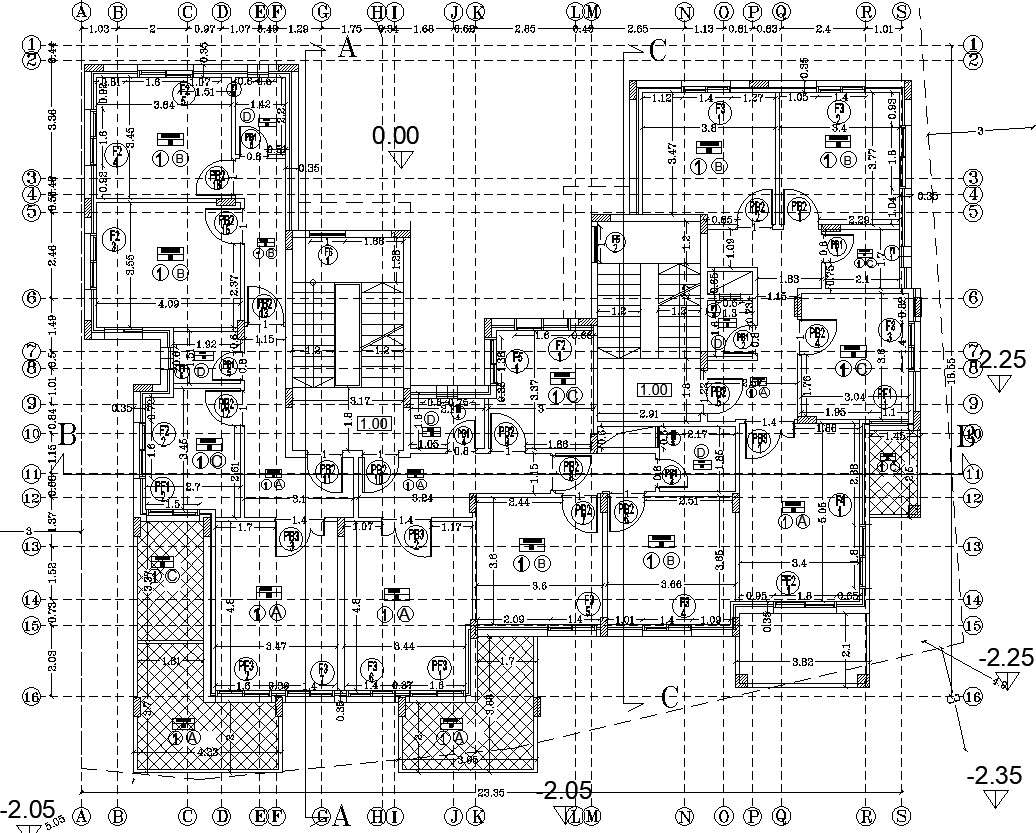
This Architectural Drawing is AutoCAD 2d drawing of First Floor plan of Apartment in AutoCAD, dwg file. The locations of walls, both interior and exterior, wall openings like doors and windows, vertical circulation like stairs, the locations of structural elements like columns, the locations of fixtures like sinks, toilets, and attached cabinetry, dimensions, reference symbols, and notes are typically included in floor plans.