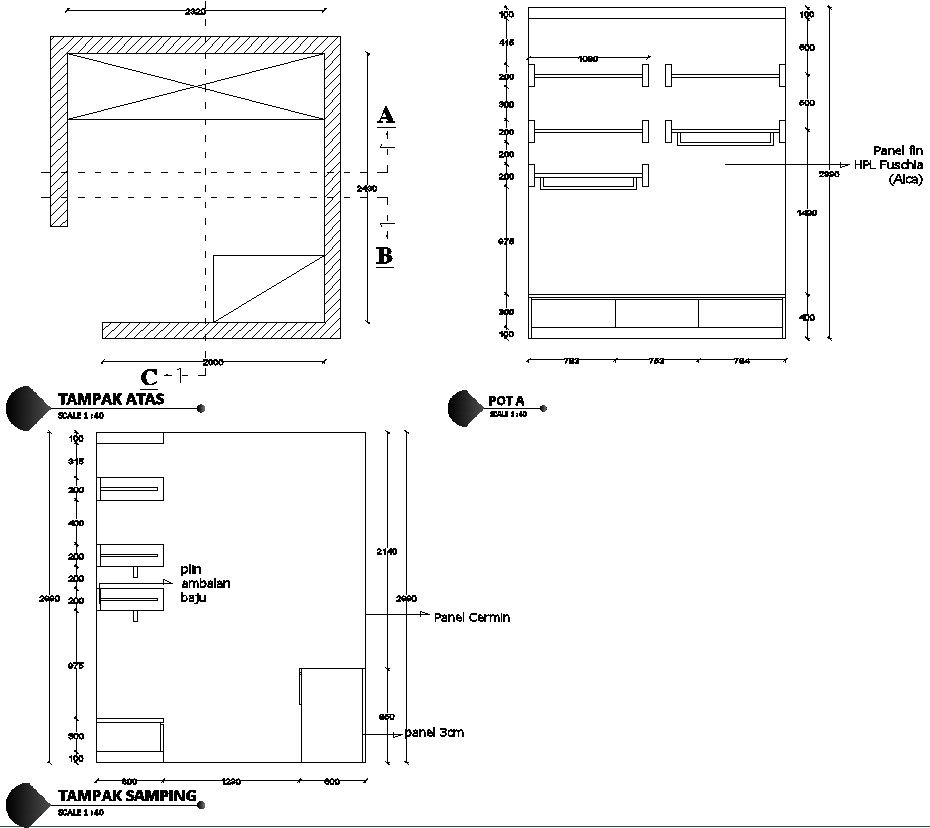Wall hanging Shelf design in AutoCAD, dwg file.
Description
This Architectural Drawing is AutoCAD 2d drawing of Wall hanging Shelf design in AutoCAD, dwg file. Aim to have some shelves with two items or groupings of items, some shelves to have three items, and some shelves to have just one large item. By varying the formula and layout of each shelf, you'll create a look that is visually appealing, but still cohesive with the color palette you choose.

Uploaded by:
Eiz
Luna

