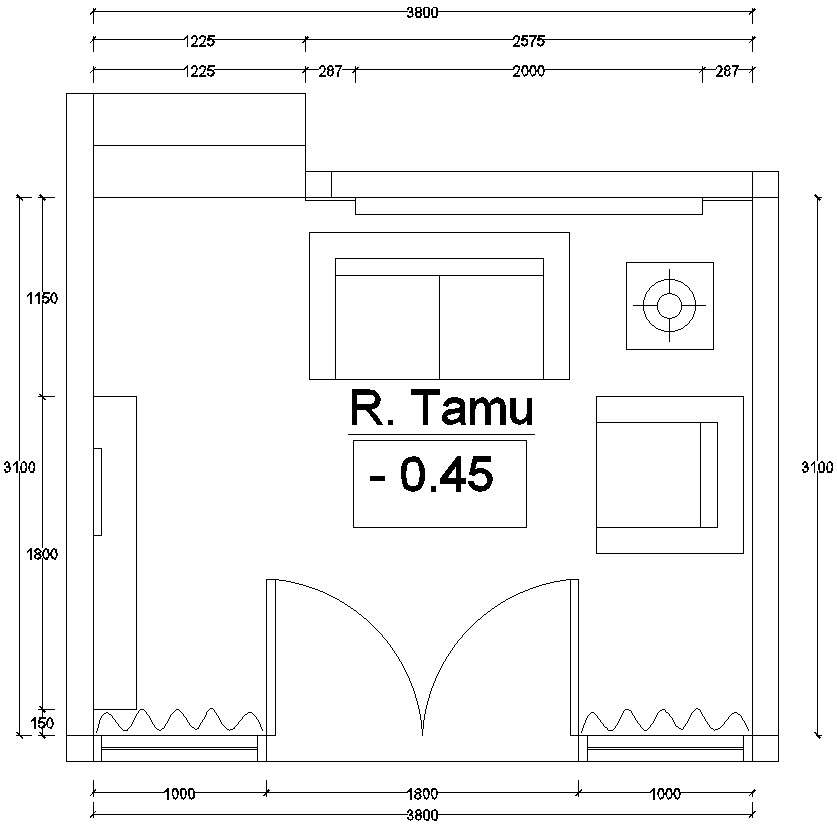
This Architectural Drawing is AutoCAD 2d drawing of Living room plan design in AutoCAD, dwg file. The designer created a comfortable main seating area by placing a large corner sectional at the far end of the living room that faces away from the windows and into the main room. A pair of side-by-side armchairs are placed closer to the fireplace that help define the space while keeping it light and airy.