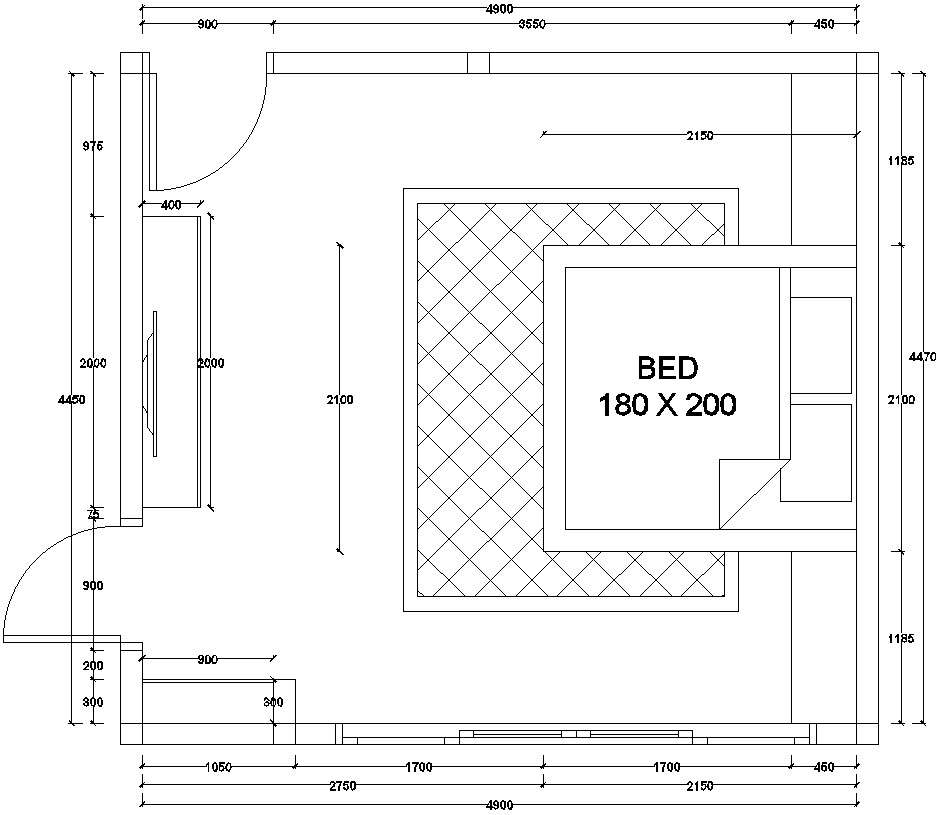
This architectural Drawing is AutoCAD 2d drawing of Bedroom design layout in AutoCAD, dwg file. The average bedroom size is about 132 square feet while there are bedrooms much larger than even 144 square feet. The basic guideline to bear in mind while allocating space for a standard bedroom is that it should measure at least 120 square feet to comfortably accommodate a full-size bed.