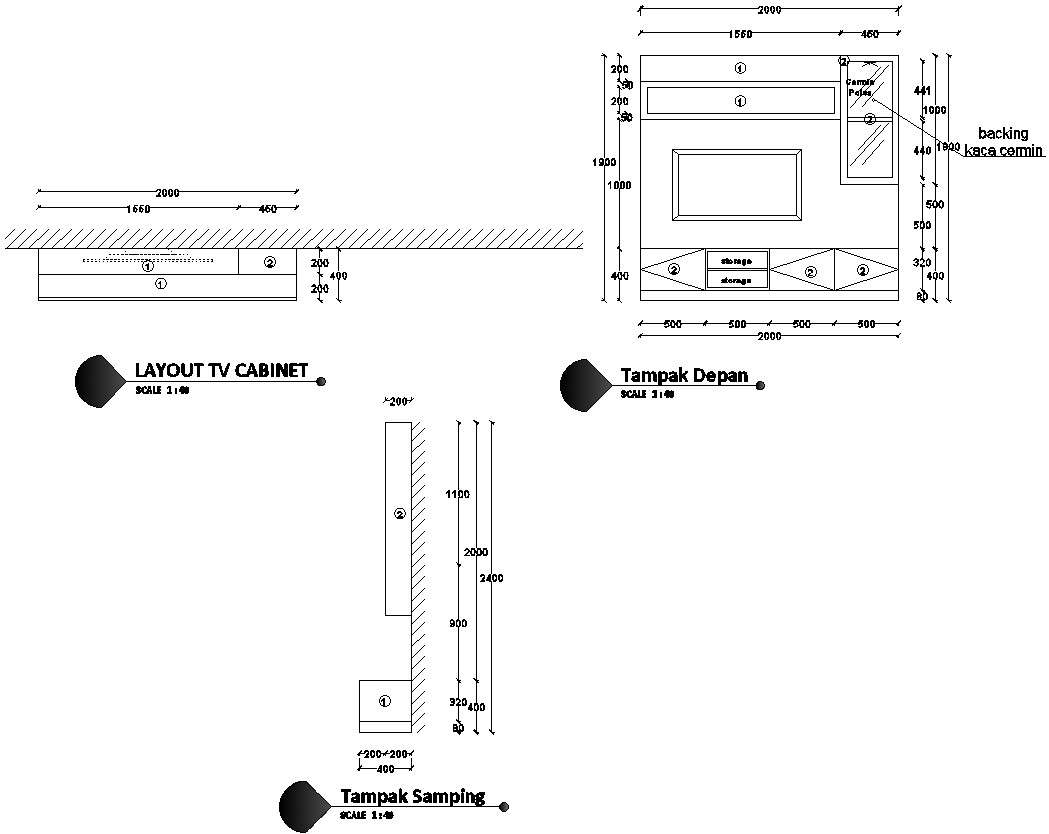
This Architectural Drawing is AutoCAD 2d drawing of TV unit design plan and elevation details in AutoCAD, dwg file. A TV unit is a necessary piece of furniture in any home today. In addition to enclosing your TV, modern TV cabinets come in a variety of forms, from beautiful and traditional to simple. Other goods like books, CDs, game consoles, and home decor items can also be stored or displayed using this method.