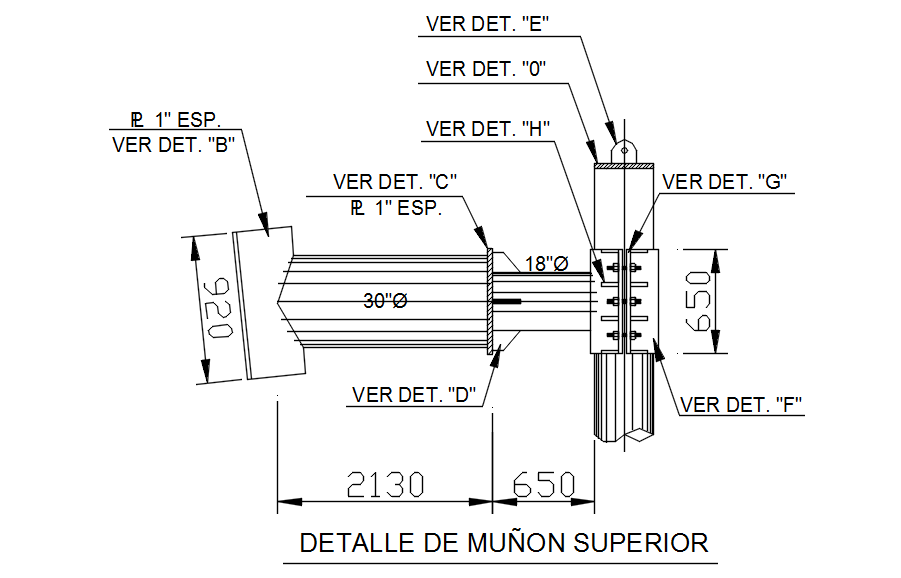UPPER STUD DETAIL in AutoCAD 2D drawing, CAD file, dwg file
Description
This is architectural drawing is UPPER STUD DETAIL in detail AutoCAD drawing, CAD file, dwg file. A stud is a vertical framing component of a partition or wall. They are a crucial part of frame building and are normally constructed of wood. They are also known as wall studs. However, steel studs are becoming more and more common, especially for firewalls and non-load-bearing walls. For more details and information download the drawing file.
File Type:
DWG
File Size:
2.2 MB
Category::
Mechanical and Machinery
Sub Category::
Mechanical Engineering
type:
Gold
Uploaded by:
viddhi
chajjed

