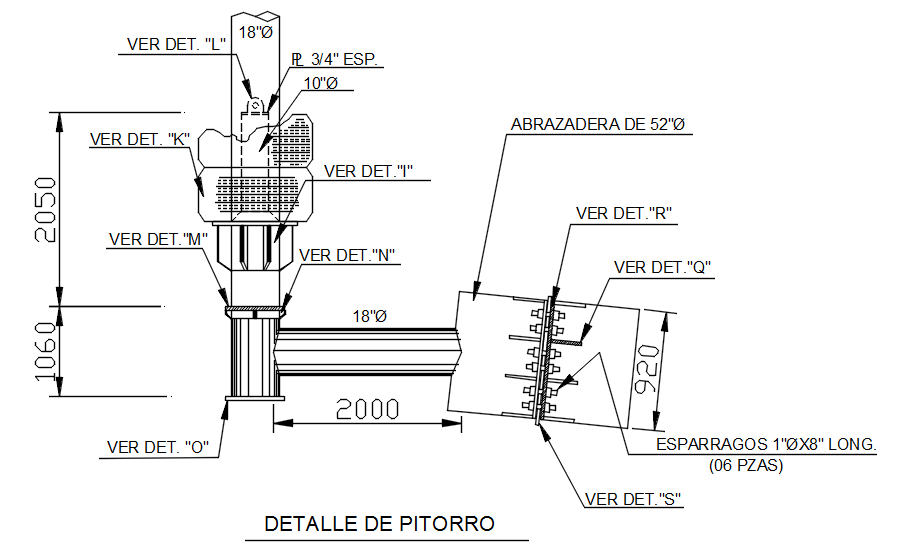
This architectural drawing is SPOUT DETAIL in AutoCAD 2D drawing, dwg file, CAD file. When cold air crosses the Great Lakes, there are often huge temperature differences between the warm water and the cold air above it, which leads to the production of waterspouts. They typically last two to twenty minutes and go at a pace of 10 to 15 knots. For more details and information download the drawing file.