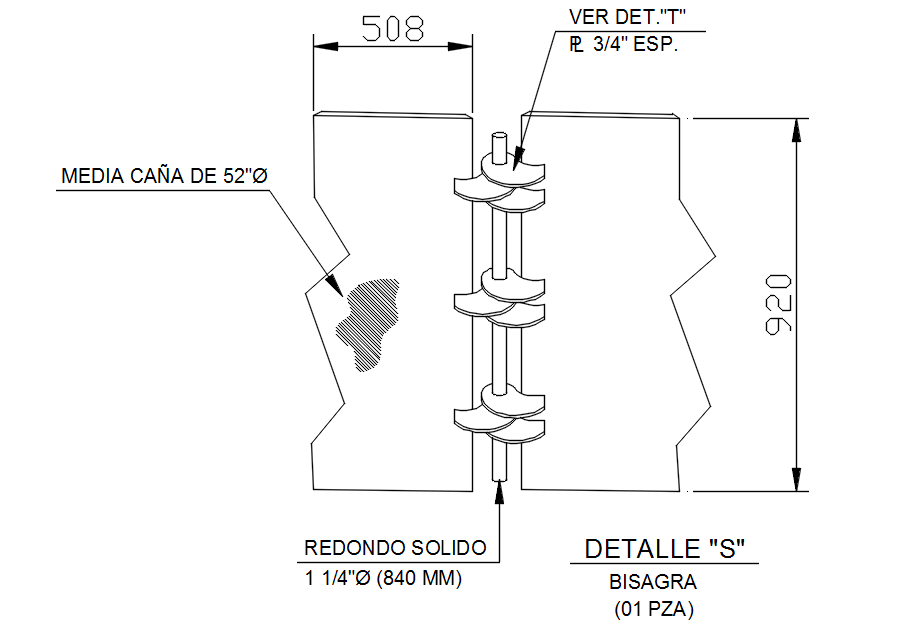Detail section of HINGE in AutoCAD drawing, CAD file, dwg file
Description
This architectural drawing is Detail section of HINGE in AutoCAD drawing, CAD file, dwg file. Hinge tools let you do away with pricey hardware, fittings, and line-up assembly. You may create whole panels with their own built-in hinges thanks to them. A hinge can be finished on the edge or in the center of the sheet, depending on your application. For more details and information download the drawing file.
File Type:
DWG
File Size:
2.2 MB
Category::
Mechanical and Machinery
Sub Category::
Mechanical Engineering
type:
Gold
Uploaded by:
viddhi
chajjed

