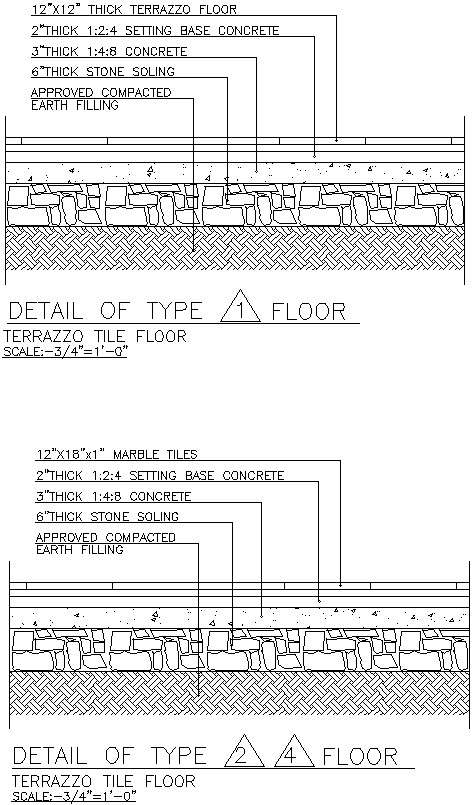
This Architectural Drawing is AutoCAD 2d drawing of Typical detail of terrazzo tile flooring in AutoCAD, dwg file. terrazzo, Type of flooring consisting of marble chips set in cement or epoxy resin that is poured and ground smooth when dry. Terrazzo was ubiquitous in the 20th century in commercial and institutional buildings. Available in many colours, it forms a hard, smooth, durable surface that is easily cleaned. For more details and information download the drawing file.