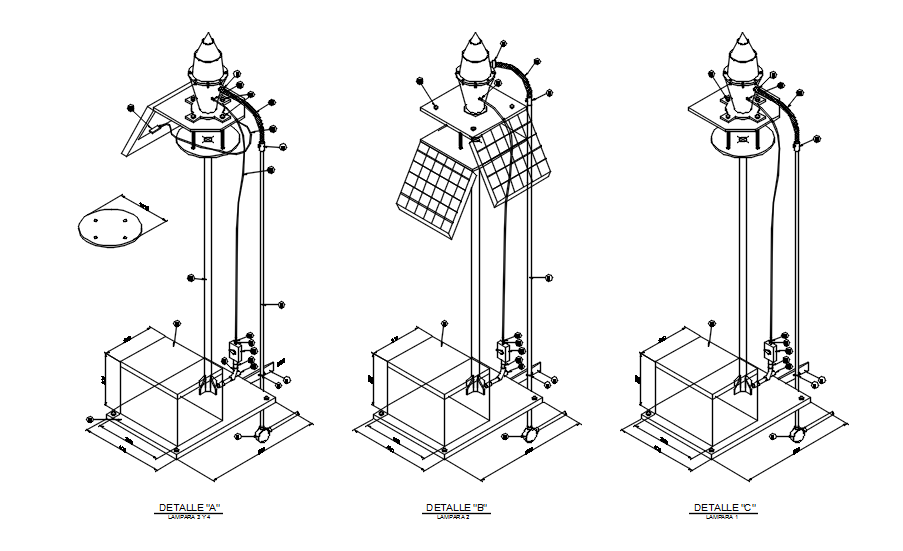Detail drawing of standing lamp with different sections in AutoCAD 2D, dwg file, CAD file
Description
This architectural drawing is Detail drawing of standing lamp with different sections in AutoCAD 2D, dwg file, CAD file. Floor lamps are large lighting fixtures with a heavy base that are intended to sit on the floor and cast light higher in a space. The floor lamp, a mainstay of interior design, provides a practical solution to light your area without the use of overhead lighting. For more details and information download the drawing file.
File Type:
DWG
File Size:
2.2 MB
Category::
Mechanical and Machinery
Sub Category::
Other Cad Blocks
type:
Gold
Uploaded by:
viddhi
chajjed

