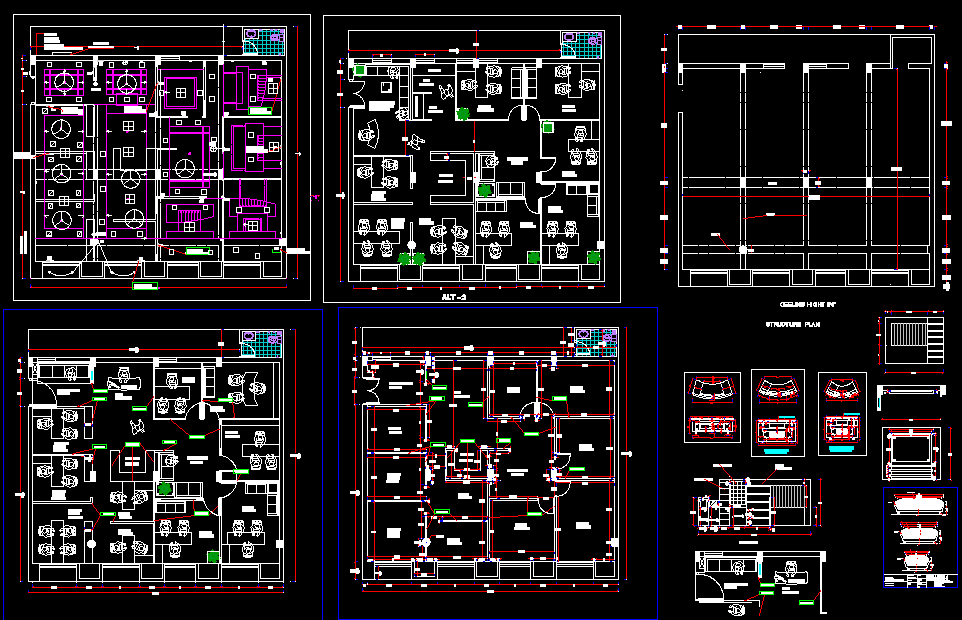Modern Corporate Office Layout DWG File for AutoCAD Design Projects
Description
Modern corporate office building drawing is given in this Autocad drawing file. This consists of foyer waiting and reception area, Account cabin, a file area, cabins, waiting for the area, pantry area, fax, and xerox. There are 6 cabin areas and an account cabin in this 2d plan. The Electrical drawing, floor plan, interior drawing, and work plan are given in this cad drawing. Download this Autocad 2d drawing file.
File Type:
DWG
File Size:
845 KB
Category::
Interior Design
Sub Category::
Corporate Office Interior
type:
Gold
Uploaded by:

