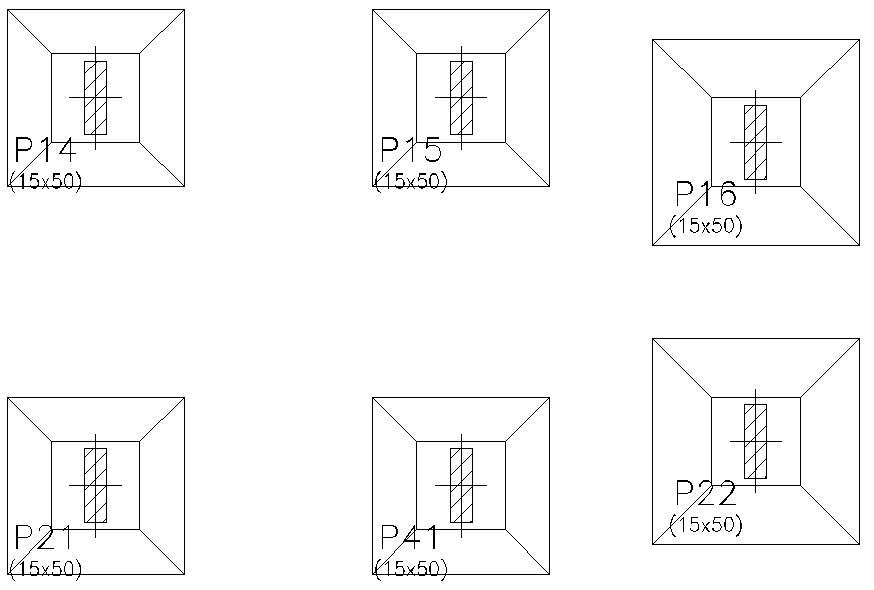
This Architectural Drawing is AutoCAD 2d drawing of Footing and column Details AutoCAD, dwg file. Column Footing is also famous as independent footing. An independent footing is one which is provided under a column or either similar member for distributing concentrated load in the form of uniformly loads on the soil below. The footing may be square, rectangular or circular in plan.