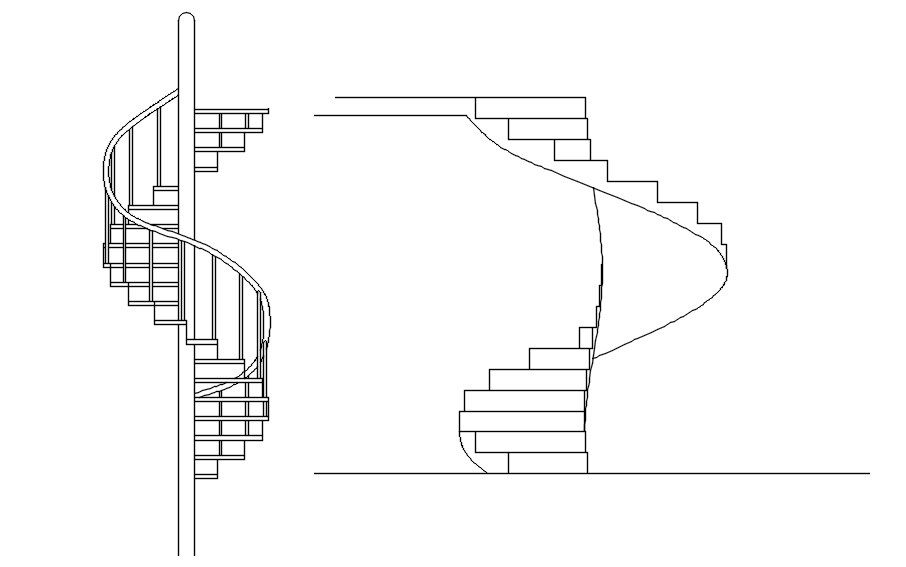Stairs block in AutoCAD, dwg file.
Description
This Architectural Drawing is AutoCAD 2d drawing of Stairs block in AutoCAD, dwg file. Stairs are a structure designed to bridge a large vertical distance by dividing it into smaller vertical distances, called steps. Stairs may be straight, round, or may consist of two or more straight pieces connected at angles.

Uploaded by:
Eiz
Luna

