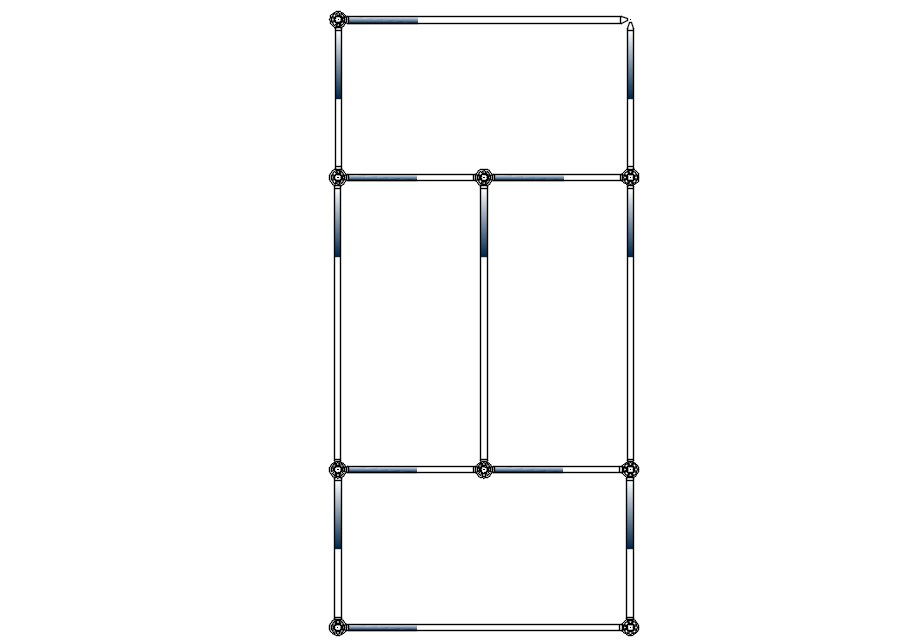Piping system in detail AutoCAD drawing, dwg file, CAD file
Description
This architectural drawing is Piping system in detail AutoCAD drawing, dwg file, CAD file. A piping system is thought to consist of all the pipes connected together, including any in-line parts like flanges and pipe fittings. For more details and information download the drawing file.
Uploaded by:
viddhi
chajjed

