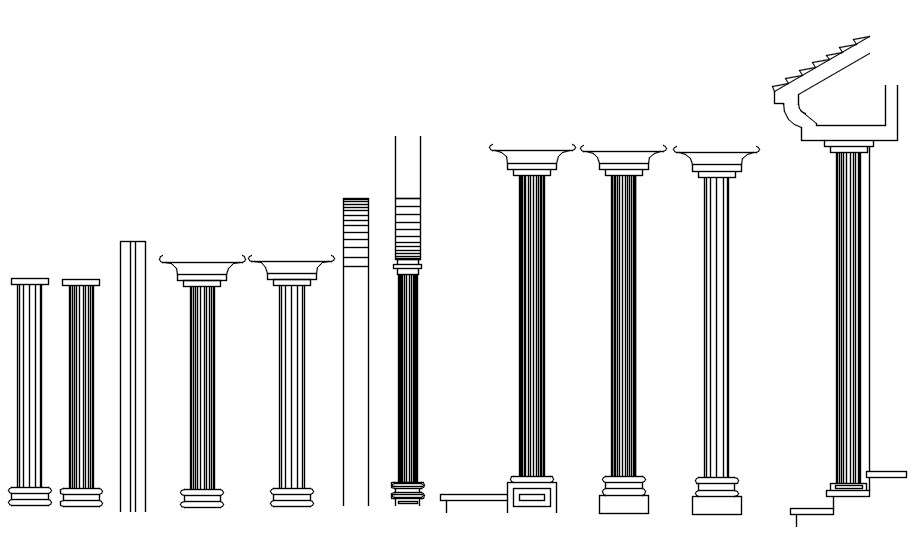
This architectural drawing is Traditional pillars design in detail AutoCAD drawing, dwg file, CAD file. A pillar is a sizable, often cylindric or square, solid object that supports the roof or walls of a house or other structure, either functionally or aesthetically. To help ensure that a building or home is structurally solid, pillars can be made to support weight from ceilings, second floors, or roofs. For more details and information download the drawing file.